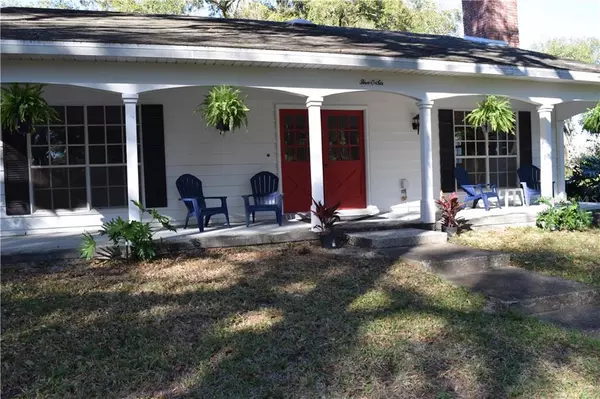For more information regarding the value of a property, please contact us for a free consultation.
506 MISSION LN Howey In The Hills, FL 34737
Want to know what your home might be worth? Contact us for a FREE valuation!

Our team is ready to help you sell your home for the highest possible price ASAP
Key Details
Sold Price $285,000
Property Type Single Family Home
Sub Type Single Family Residence
Listing Status Sold
Purchase Type For Sale
Square Footage 1,721 sqft
Price per Sqft $165
Subdivision Howey Vista Del Lago
MLS Listing ID G5025894
Sold Date 08/18/20
Bedrooms 3
Full Baths 2
Construction Status Inspections
HOA Y/N No
Year Built 1981
Annual Tax Amount $4,484
Lot Size 0.360 Acres
Acres 0.36
Lot Dimensions 110x145
Property Description
Waterfront Community, Pool home! Located in a very quaint subdivision, and a secluded part of Howey, under a canopy of trees you will find this charming home. Sit on your front porch with its columns to enjoy the evenings or the fiery sunrises over the lake or just sit by the pool and look towards the West to see beautiful sunsets. Access to the Lake Harris Chain of Lakes, boating and skiing enthusiasts welcome! If you like to fish look no more this home is it! In ground pool home with enclosed patio over looking green belt. No rear neighbors. This home boasts a Wood burning fireplace in Living area, open floor plan, dining and living have beautiful wood floors, kitchen is state of the art completely redone, with solid wood cabinets with over sized slide outs in every cabinet and Jen Air stove, Granite counter tops and glass back splash, kitchen also boasts a huge Island and a giant walk in pantry. Three large full bedrooms and 2 full baths. Laundry room off Master bedroom Suite and His and hers closet. New carpets fresh paint, this home is ready to go! Parking garage faces rear, and is almost detached, additional parking pad in rear for boats or RV parking.
Call today!
Location
State FL
County Lake
Community Howey Vista Del Lago
Zoning SF4
Rooms
Other Rooms Attic
Interior
Interior Features Attic Ventilator, Cathedral Ceiling(s), Ceiling Fans(s), Living Room/Dining Room Combo, Open Floorplan, Skylight(s), Solid Surface Counters, Solid Wood Cabinets, Split Bedroom, Stone Counters, Walk-In Closet(s), Window Treatments
Heating Central
Cooling Central Air
Flooring Carpet, Ceramic Tile, Wood
Fireplaces Type Living Room, Wood Burning
Furnishings Unfurnished
Fireplace true
Appliance Dishwasher, Disposal, Dryer, Range, Washer
Laundry Laundry Closet
Exterior
Exterior Feature Rain Gutters
Parking Features Garage Door Opener, Garage Faces Rear, Parking Pad
Garage Spaces 2.0
Pool In Ground, Pool Sweep
Utilities Available Cable Connected, Electricity Connected, Public, Street Lights
View Y/N 1
Water Access 1
Water Access Desc Lake - Chain of Lakes
View Trees/Woods, Water
Roof Type Shingle
Porch Enclosed, Front Porch, Rear Porch, Screened
Attached Garage true
Garage true
Private Pool Yes
Building
Lot Description Corner Lot, City Limits, Street Dead-End
Story 1
Entry Level One
Foundation Slab
Lot Size Range 1/4 Acre to 21779 Sq. Ft.
Sewer Septic Tank
Water Public
Architectural Style Ranch
Structure Type Vinyl Siding,Wood Frame
New Construction false
Construction Status Inspections
Others
Pets Allowed Yes
Senior Community No
Ownership Fee Simple
Acceptable Financing Cash, Conventional
Listing Terms Cash, Conventional
Special Listing Condition None
Read Less

© 2024 My Florida Regional MLS DBA Stellar MLS. All Rights Reserved.
Bought with RE/MAX TITANIUM GROUP
GET MORE INFORMATION





