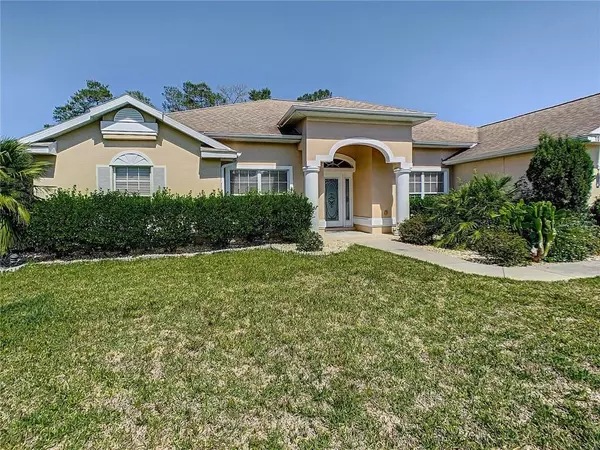For more information regarding the value of a property, please contact us for a free consultation.
10619 SW 47TH AVE Ocala, FL 34476
Want to know what your home might be worth? Contact us for a FREE valuation!

Our team is ready to help you sell your home for the highest possible price ASAP
Key Details
Sold Price $265,000
Property Type Single Family Home
Sub Type Single Family Residence
Listing Status Sold
Purchase Type For Sale
Square Footage 2,448 sqft
Price per Sqft $108
Subdivision Ocala Waterway Estates
MLS Listing ID OM600402
Sold Date 09/25/20
Bedrooms 4
Full Baths 3
HOA Y/N No
Year Built 2006
Annual Tax Amount $3,797
Lot Size 0.460 Acres
Acres 0.46
Lot Dimensions 100x200
Property Description
A spacious 4/3/2 split plan well-maintained home with wonderful curb appeal. A very large open spaced kitchen with a bar counter and a separate nook that has a sliding door accessing the covered Lanai. The kitchen counters are Corian, the cabinets are wood and it also has a pantry. Plenty of storage. The nook and the kitchen along with all 3 bathrooms have ceramic tile for flooring. The formal dining room, family room, and sitting area have Pergo laminate flooring. All 4 bedrooms are carpeted. The master bedroom is roomy as can be, with his and her walk-in closets. The master bathroom has his and her sinks, walk-in shower with a garden tub. Plenty of room in here too. The walls have rounded corners and the family room can hold many comfortably, next to a cozy sitting area upfront. Enjoy the 4th bedroom at the far back of the house serves as mini-suite direct access to the 3rd bathroom and this bathroom has direct access to the lanai. ( Will make a great pool home with this layout ). Outside the backyard is a large open area that is partially fenced. There is a well that is dedicated to irrigation. All appliances are included. Seller offering Home Warranty with a value of $500 through Old Republic. Refrigerator, Range, Microwave, Dishwasher, Washer, and Dryer. Exterior and Trim was just freshly painted 3/5/2020
Location
State FL
County Marion
Community Ocala Waterway Estates
Zoning R1
Interior
Interior Features Ceiling Fans(s), High Ceilings, Open Floorplan, Skylight(s), Solid Surface Counters, Solid Wood Cabinets, Thermostat, Walk-In Closet(s)
Heating Central
Cooling Central Air
Flooring Carpet, Ceramic Tile, Laminate
Fireplace false
Appliance Dishwasher, Dryer, Microwave, Range, Refrigerator, Washer
Exterior
Exterior Feature Irrigation System, Rain Gutters
Garage Spaces 2.0
Utilities Available Electricity Available, Electricity Connected, Water Available, Water Connected
Roof Type Shingle
Attached Garage true
Garage true
Private Pool No
Building
Story 1
Entry Level One
Foundation Slab
Lot Size Range 1/4 to less than 1/2
Sewer Septic Tank
Water Public, Well
Structure Type Concrete,Stucco
New Construction false
Schools
Elementary Schools Hammett Bowen Jr. Elementary
High Schools West Port High School
Others
Senior Community No
Ownership Fee Simple
Membership Fee Required None
Special Listing Condition None
Read Less

© 2024 My Florida Regional MLS DBA Stellar MLS. All Rights Reserved.
Bought with KELLER WILLIAMS REALTY-ELITE
GET MORE INFORMATION





