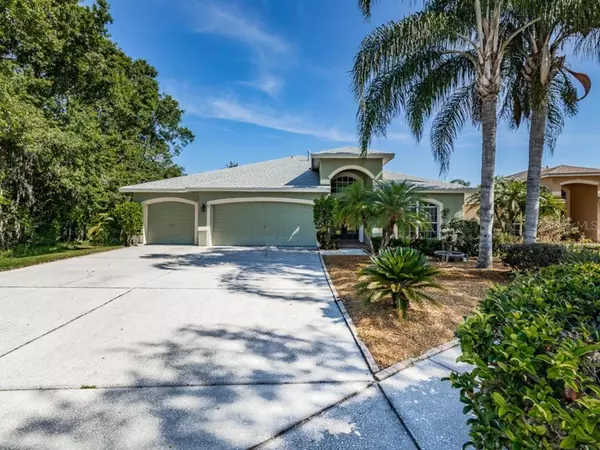For more information regarding the value of a property, please contact us for a free consultation.
19816 MORDEN BLUSH DR Lutz, FL 33558
Want to know what your home might be worth? Contact us for a FREE valuation!

Our team is ready to help you sell your home for the highest possible price ASAP
Key Details
Sold Price $375,000
Property Type Single Family Home
Sub Type Single Family Residence
Listing Status Sold
Purchase Type For Sale
Square Footage 2,134 sqft
Price per Sqft $175
Subdivision Villarosa L
MLS Listing ID T3233502
Sold Date 06/12/20
Bedrooms 4
Full Baths 2
Construction Status Appraisal,Financing,Inspections
HOA Fees $53/qua
HOA Y/N Yes
Year Built 1999
Annual Tax Amount $6,494
Lot Size 0.270 Acres
Acres 0.27
Lot Dimensions 96x122
Property Description
Quiet cul-de-sac location with conservation on three sides! This house is ready for a fast move-in. Fresh interior paint, new roof in 2018, new HVAC in 2015. Great open floor plan optimizes the gorgeous conservation lot and pool view. High ceilings, split floor plan and 3 car garage add to the appeal. Large master suite overlooks lanai and pool area and features a sitting area and an enormous walk-in closet. Great kitchen has breakfast area, wood cabinets with pull-out drawers and stainless steel appliances. Great screened lanai and pool area add to the Florida lifestyle. Inside utility room comes with a washer and dryer. This house has great storage space before taking the 3 car garage into consideration. The garage features a workbench with cabinets and pull down stairs to floored attic space. Villarosa offers miles of sidewalks, a great community park and great "green space" to enjoy nature. This property is sold "as-is".
Location
State FL
County Hillsborough
Community Villarosa L
Zoning PD
Rooms
Other Rooms Great Room, Inside Utility
Interior
Interior Features Cathedral Ceiling(s), Ceiling Fans(s), High Ceilings, Open Floorplan, Solid Surface Counters, Solid Wood Cabinets, Split Bedroom, Walk-In Closet(s)
Heating Central, Electric
Cooling Central Air
Flooring Ceramic Tile, Laminate
Furnishings Unfurnished
Fireplace false
Appliance Dishwasher, Disposal, Dryer, Gas Water Heater, Microwave, Range, Refrigerator, Washer
Laundry Inside
Exterior
Exterior Feature Sidewalk, Sliding Doors
Parking Features Garage Door Opener
Garage Spaces 3.0
Pool Child Safety Fence, Gunite, In Ground, Screen Enclosure
Community Features Deed Restrictions, Park, Playground, Sidewalks
Utilities Available Cable Available, Natural Gas Connected, Public, Street Lights, Underground Utilities
Amenities Available Fence Restrictions, Park, Playground, Tennis Court(s)
Waterfront Description Pond
View Y/N 1
Water Access 1
Water Access Desc Pond
View Trees/Woods, Water
Roof Type Shingle
Porch Covered, Front Porch, Patio, Rear Porch, Screened
Attached Garage true
Garage true
Private Pool Yes
Building
Lot Description Conservation Area, Sidewalk
Story 1
Entry Level One
Foundation Slab
Lot Size Range 1/4 Acre to 21779 Sq. Ft.
Sewer Public Sewer
Water Public
Architectural Style Contemporary
Structure Type Block,Stucco
New Construction false
Construction Status Appraisal,Financing,Inspections
Schools
Elementary Schools Mckitrick-Hb
Middle Schools Martinez-Hb
High Schools Steinbrenner High School
Others
Pets Allowed Yes
Senior Community No
Ownership Fee Simple
Monthly Total Fees $53
Acceptable Financing Cash, Conventional, VA Loan
Membership Fee Required Required
Listing Terms Cash, Conventional, VA Loan
Special Listing Condition None
Read Less

© 2024 My Florida Regional MLS DBA Stellar MLS. All Rights Reserved.
Bought with ABALARIS
GET MORE INFORMATION





