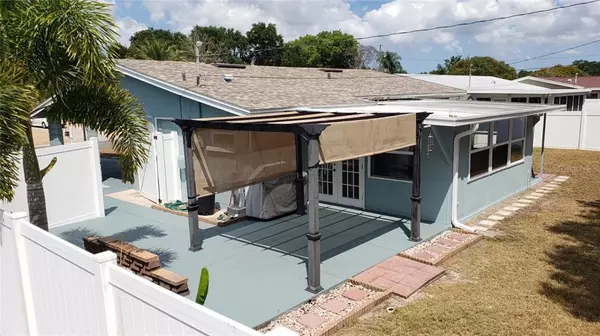For more information regarding the value of a property, please contact us for a free consultation.
5111 102ND WAY N St Petersburg, FL 33708
Want to know what your home might be worth? Contact us for a FREE valuation!

Our team is ready to help you sell your home for the highest possible price ASAP
Key Details
Sold Price $225,000
Property Type Single Family Home
Sub Type Single Family Residence
Listing Status Sold
Purchase Type For Sale
Square Footage 1,330 sqft
Price per Sqft $169
Subdivision Orange Estates Of St Pete 1St Add
MLS Listing ID W7822189
Sold Date 05/21/20
Bedrooms 2
Full Baths 2
HOA Y/N No
Year Built 1957
Annual Tax Amount $1,800
Lot Size 6,534 Sqft
Acres 0.15
Lot Dimensions 70x100x70x100
Property Description
2 BR and 2 baths with open floor plan and 2 car covered carport w a large cement pad for other cars on the corner lot that is just a short walk to Super Walmart and close to Bay Pines VA Hospital, groceries, and many famous restaurants, Sandy white beaches by Madeira Beach and Seminole and Tyrone Malls in a few minutes, VA boat & kayak launch within 5 minutes. Home also has a Large Florida room with vent for AC/Heat which can be a 3rd BR or office. Outside has a big back yard and private vinyl fence also the home has an enclosed front porch with vent for AC/Heat which can also be used for an office or day room. New updated kitchen & bath with all stainless-steel appliances. Enjoy the white porcelain farm sink and new paint inside and outside with updated double pane vinyl windows. Inside 2nd bathroom is utility room with front load washer/dryer. All New laminated wood flooring through the whole house w new remote fans in bedrooms and living room. New A/C in 2014, New roof 2016, Front door is Key-less Entry. This property is in a Non-EVAC Zone. The additional cement pad can be used for RV or boat and toys. Sit and enjoy your private big patio with shade under your pergola.
Location
State FL
County Pinellas
Community Orange Estates Of St Pete 1St Add
Zoning R-3
Direction N
Rooms
Other Rooms Den/Library/Office, Florida Room
Interior
Interior Features Ceiling Fans(s), Other
Heating Central, Electric
Cooling Central Air
Flooring Laminate, Tile, Wood
Fireplace false
Appliance Dishwasher, Disposal, Microwave, Range, Refrigerator, Washer
Exterior
Exterior Feature Fence
Garage Driveway
Fence Other
Utilities Available Sewer Available, Sewer Connected, Water Available, Water Connected
Roof Type Metal,Shingle
Porch Covered, Patio
Attached Garage true
Garage false
Private Pool No
Building
Lot Description Corner Lot
Entry Level One
Foundation Slab
Lot Size Range Up to 10,889 Sq. Ft.
Sewer Public Sewer
Water Public
Architectural Style Ranch
Structure Type Block,Concrete,Metal Frame,Stucco,Wood Siding
New Construction false
Schools
Elementary Schools Orange Grove Elementary-Pn
Middle Schools Osceola Middle-Pn
High Schools Seminole High-Pn
Others
Pets Allowed Yes
Senior Community No
Ownership Fee Simple
Acceptable Financing Cash, Conventional, FHA, VA Loan
Listing Terms Cash, Conventional, FHA, VA Loan
Special Listing Condition None
Read Less

© 2024 My Florida Regional MLS DBA Stellar MLS. All Rights Reserved.
Bought with CENTURY 21 COAST TO COAST
GET MORE INFORMATION





