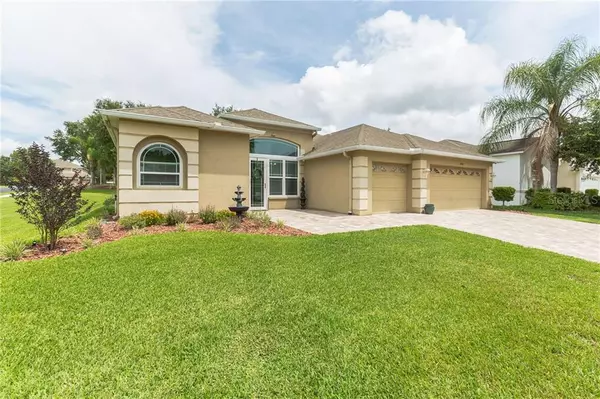For more information regarding the value of a property, please contact us for a free consultation.
14998 EDGEMERE DR Spring Hill, FL 34609
Want to know what your home might be worth? Contact us for a FREE valuation!

Our team is ready to help you sell your home for the highest possible price ASAP
Key Details
Sold Price $295,000
Property Type Single Family Home
Sub Type Single Family Residence
Listing Status Sold
Purchase Type For Sale
Square Footage 2,865 sqft
Price per Sqft $102
Subdivision Sterling Hill Ph 2B
MLS Listing ID W7824017
Sold Date 12/23/20
Bedrooms 4
Full Baths 3
Construction Status Appraisal,Inspections
HOA Fees $6/ann
HOA Y/N Yes
Year Built 2006
Annual Tax Amount $4,135
Lot Size 0.260 Acres
Acres 0.26
Property Description
Enjoy easy living in the quiet, gated community of Edgemore at Sterling Hill. The entry offers a preview of this classic home that uses beautiful colors and an efficient modern layout with good flow to create your own personal retreat, complete with gorgeous wood-grain tile flooring in all major living areas and crown-molding throughout the house. Natural light floods the kitchen which offers plenty of counter space and storage. From large dinner parties to more intimate gatherings, the open concept floor plan in the kitchen and family room areas, makes this an inviting home for entertaining groups of all sizes. Great traffic flow from the formal dinning room to surrounding spaces in this main living area of the home.
This home retains the value of peaceful living while being conveniently close to shops, school and transport. Amenities include pool, fitness center tennis court, basketball court, playground area for the little ones & beautifully maintained landscaping. Perfect for families of all ages.
Location
State FL
County Hernando
Community Sterling Hill Ph 2B
Zoning PUD
Interior
Interior Features Ceiling Fans(s), Crown Molding, Eat-in Kitchen, High Ceilings, Kitchen/Family Room Combo, Living Room/Dining Room Combo, Open Floorplan, Solid Surface Counters, Split Bedroom, Walk-In Closet(s)
Heating Electric
Cooling Central Air
Flooring Ceramic Tile
Fireplace false
Appliance Dishwasher, Dryer, Range, Refrigerator, Washer
Exterior
Exterior Feature Irrigation System, Rain Gutters
Garage Spaces 3.0
Utilities Available Cable Available, Public
Roof Type Shingle
Attached Garage true
Garage true
Private Pool No
Building
Story 1
Entry Level One
Foundation Slab
Lot Size Range 1/4 to less than 1/2
Sewer Public Sewer
Water Public
Structure Type Block
New Construction false
Construction Status Appraisal,Inspections
Others
Pets Allowed Number Limit
Senior Community No
Ownership Fee Simple
Monthly Total Fees $6
Acceptable Financing Cash, Conventional, FHA, VA Loan
Membership Fee Required Required
Listing Terms Cash, Conventional, FHA, VA Loan
Num of Pet 2
Special Listing Condition None
Read Less

© 2024 My Florida Regional MLS DBA Stellar MLS. All Rights Reserved.
Bought with CHARLES RUTENBERG REALTY INC
GET MORE INFORMATION





