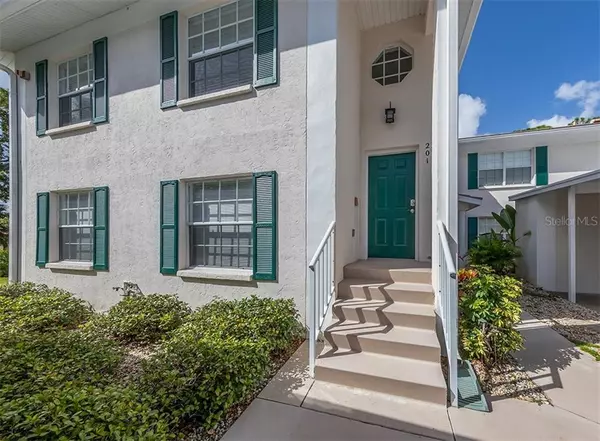For more information regarding the value of a property, please contact us for a free consultation.
813 MONTROSE DR #201 Venice, FL 34293
Want to know what your home might be worth? Contact us for a FREE valuation!

Our team is ready to help you sell your home for the highest possible price ASAP
Key Details
Sold Price $206,000
Property Type Condo
Sub Type Condominium
Listing Status Sold
Purchase Type For Sale
Square Footage 1,445 sqft
Price per Sqft $142
Subdivision Gardens 03 St Andrews Park At Plantation
MLS Listing ID N6110942
Sold Date 09/21/20
Bedrooms 3
Full Baths 2
Condo Fees $1,100
Construction Status Financing,Inspections
HOA Fees $39/ann
HOA Y/N Yes
Year Built 1998
Annual Tax Amount $1,990
Lot Size 2.330 Acres
Acres 2.33
Property Description
Relax, you're on Florida time and here is the perfect place to do so. From the moment you walk in you will realize what a special home this is. The vaulted ceilings and natural light flooding in will grab your attention. The entire home is decorated with soft neutral colors, making this a palette for any design style. All three bedrooms are oversized and have ample closet storage. This split plan gives guests their space and privacy. The kitchen is in the heart of this home and provides eat-in space as well as bar seating. The family room is open and leads to an enclosed sunroom, adding 144 additional square feet of year-round living. Windows all around with truly stunning views of the preserve area and the 14th hole of the Bobcat golf course making this a great place to enjoy your morning coffee or evening cocktails. This beauty is being sold turnkey so you only need to bring your toothbrush. Plantation Golf and Country Club is close, and membership is optional, with several levels to fit your desires. Restaurants, Medical, Shopping, Beaches and I-75 are all close to this location, making it ideal.
Location
State FL
County Sarasota
Community Gardens 03 St Andrews Park At Plantation
Zoning RSF2
Rooms
Other Rooms Family Room, Florida Room, Great Room, Inside Utility
Interior
Interior Features Cathedral Ceiling(s), Ceiling Fans(s), Eat-in Kitchen, High Ceilings, Open Floorplan, Split Bedroom, Thermostat, Vaulted Ceiling(s), Walk-In Closet(s), Window Treatments
Heating Central
Cooling Central Air
Flooring Carpet, Ceramic Tile
Furnishings Furnished
Fireplace false
Appliance Cooktop, Dishwasher, Disposal, Electric Water Heater, Microwave, Range, Refrigerator
Laundry Laundry Room
Exterior
Exterior Feature Lighting
Community Features Deed Restrictions, Golf Carts OK, Golf, Pool
Utilities Available Cable Connected, Electricity Connected, Phone Available, Sewer Connected, Street Lights, Underground Utilities, Water Connected
Amenities Available Clubhouse, Maintenance
View Golf Course, Trees/Woods
Roof Type Tile
Garage false
Private Pool No
Building
Lot Description In County, Level, Near Public Transit
Story 1
Entry Level Two
Foundation Slab
Sewer Public Sewer
Water Public
Architectural Style Florida
Structure Type Block,Wood Frame
New Construction false
Construction Status Financing,Inspections
Others
Pets Allowed Yes
HOA Fee Include Cable TV,Pool,Escrow Reserves Fund,Maintenance Structure,Maintenance Grounds,Pest Control,Pool
Senior Community No
Pet Size Small (16-35 Lbs.)
Ownership Fee Simple
Monthly Total Fees $406
Acceptable Financing Cash, Conventional, FHA, VA Loan
Membership Fee Required Required
Listing Terms Cash, Conventional, FHA, VA Loan
Num of Pet 1
Special Listing Condition None
Read Less

© 2024 My Florida Regional MLS DBA Stellar MLS. All Rights Reserved.
Bought with RE/MAX PALM REALTY
GET MORE INFORMATION





