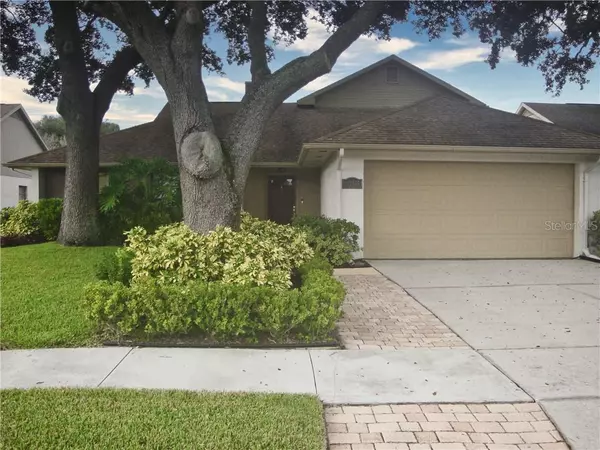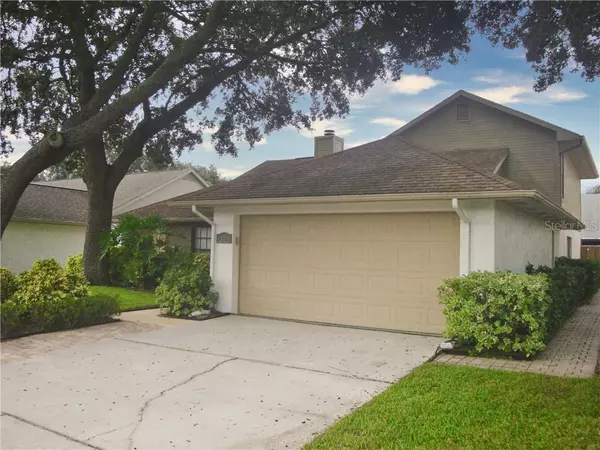For more information regarding the value of a property, please contact us for a free consultation.
1405 STAR JASMINE LN Brandon, FL 33511
Want to know what your home might be worth? Contact us for a FREE valuation!

Our team is ready to help you sell your home for the highest possible price ASAP
Key Details
Sold Price $289,900
Property Type Single Family Home
Sub Type Single Family Residence
Listing Status Sold
Purchase Type For Sale
Square Footage 2,054 sqft
Price per Sqft $141
Subdivision Watermill At Providence Lakes
MLS Listing ID T3267557
Sold Date 11/12/20
Bedrooms 3
Full Baths 2
Half Baths 1
Construction Status Appraisal,Financing,Inspections
HOA Fees $30/ann
HOA Y/N Yes
Year Built 1986
Annual Tax Amount $3,021
Lot Size 6,534 Sqft
Acres 0.15
Lot Dimensions 62x105
Property Description
ABSOLUTELY BEAUTIFUL 3 BEDROOM, 2.5 BATHROOM, 2 CAR GARAGE, POOL HOME nestled in the very desirable Providence Lakes community. You will love the bright and open feel of this beautiful home. The kitchen features beautiful wood cabinetry, tile countertops, and plenty of storage and counter space. You will love the large family room with cathedral ceilings and charming WOOD BURNING FIRE PLACE. The home boasts a spacious downstairs master bedroom with ensuite bathroom and walk in closet, 2 generous bedrooms upstairs, custom built-ins in every bedroom & garage, and a large screened lanai overlooking the pool & private backyard. The A/C is approximately 3 years old and the home has been well kept and in fantastic condition. The HOA is only $365 annually and NO FLOOD INSURANCE REQUIRED.
Location
State FL
County Hillsborough
Community Watermill At Providence Lakes
Zoning PD
Rooms
Other Rooms Breakfast Room Separate, Formal Dining Room Separate, Great Room, Inside Utility
Interior
Interior Features Cathedral Ceiling(s), Ceiling Fans(s), Open Floorplan, Solid Wood Cabinets, Split Bedroom, Thermostat, Walk-In Closet(s)
Heating Central, Electric
Cooling Central Air
Flooring Carpet, Ceramic Tile, Laminate
Fireplaces Type Living Room, Wood Burning
Furnishings Unfurnished
Fireplace true
Appliance Dishwasher, Electric Water Heater, Microwave, Range, Refrigerator
Laundry Upper Level
Exterior
Exterior Feature Fence, Sidewalk, Sliding Doors
Parking Features Driveway
Garage Spaces 2.0
Fence Wood
Pool Gunite, In Ground
Community Features Deed Restrictions, Sidewalks
Utilities Available Cable Connected, Electricity Connected, Public, Sewer Connected, Underground Utilities, Water Connected
Roof Type Shingle
Porch Covered, Rear Porch, Screened
Attached Garage true
Garage true
Private Pool Yes
Building
Lot Description In County, Level, Sidewalk, Paved
Story 2
Entry Level Two
Foundation Slab
Lot Size Range 0 to less than 1/4
Sewer Public Sewer
Water Public
Architectural Style Ranch
Structure Type Block,Stucco,Wood Frame,Wood Siding
New Construction false
Construction Status Appraisal,Financing,Inspections
Others
Pets Allowed Yes
Senior Community No
Ownership Fee Simple
Monthly Total Fees $30
Acceptable Financing Cash, Conventional, FHA, VA Loan
Membership Fee Required Required
Listing Terms Cash, Conventional, FHA, VA Loan
Special Listing Condition None
Read Less

© 2024 My Florida Regional MLS DBA Stellar MLS. All Rights Reserved.
Bought with KELLER WILLIAMS TAMPA CENTRAL
GET MORE INFORMATION





