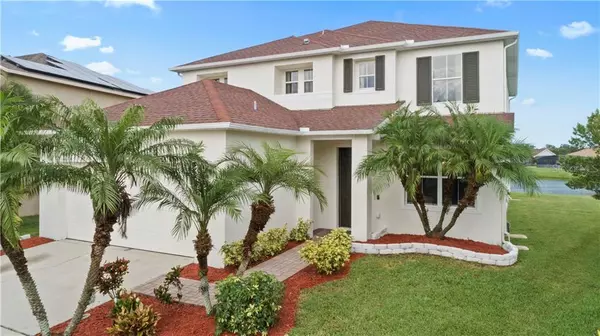For more information regarding the value of a property, please contact us for a free consultation.
2740 AMANDA KAY WAY Kissimmee, FL 34744
Want to know what your home might be worth? Contact us for a FREE valuation!

Our team is ready to help you sell your home for the highest possible price ASAP
Key Details
Sold Price $300,000
Property Type Single Family Home
Sub Type Single Family Residence
Listing Status Sold
Purchase Type For Sale
Square Footage 3,011 sqft
Price per Sqft $99
Subdivision Eagles Landing
MLS Listing ID O5875303
Sold Date 09/21/20
Bedrooms 5
Full Baths 2
Half Baths 1
Construction Status No Contingency
HOA Fees $7/ann
HOA Y/N Yes
Year Built 2005
Annual Tax Amount $2,839
Lot Size 7,840 Sqft
Acres 0.18
Property Description
Say Hello to this distinguished water view Home in a Gorgeous Golf Course Community. This 5 BR / 3 BA gem boasts over 3,000 sq ft with a bright and sunny water view you can appreciate each and every morning. Original owner has had this home loaded with upgrades including custom tile throughout the first floor and wood from the stairs up to and throughout the second floor (no carpet whatsoever). Upon entering the front door, you’re greeted by a bountiful formal living room space with a half bath for guests. The master bedroom is on the first floor with an oversized walk in closet and en-suite master bath that features his and her sinks, stand up shower stall and garden tub. The end of the first floor hall leads you into the admired open floor concept with a family living room space that has a ceiling fan and entertainment shelves, dining nook and a kitchen with upgraded granite countertops, a breakfast bar, pantry and all stainless steel appliances. Circling back to the staircase you have a designated computer workstation and storage underneath the stairs. U-Shaped Staircase brings you up to the second level where the second full bath is a direct u-turn upon the landing. Bedroom 2 neighbors the bathroom with a beautiful water view and walk-in closet. Across from that bedroom is a huge loft space which can serve as another living room space and has views of the whole street out of the front window. The hallway has a wide double-doored linen closet that leads you to the abundant Laundry Room and bedrooms 3, 4, and 5, two of which are oversized and can easily fit king size bedroom furniture sets. Bedroom 5 also shares the benefit of Bedroom 2 with a magnificent water view to enjoy every morning. There are ceiling fans in every single bedroom of this house, including the family room and loft. Home conveys with a water softener system in the 2-car garage and sits on a premium lot of the Eagle Landing subdivision which is right across the street from Remington’s community amenities: baseball/softball/soccer field, basketball / volleyball / tennis courts, pool and recreation center with a gym.
Location
State FL
County Osceola
Community Eagles Landing
Zoning OPUD
Rooms
Other Rooms Family Room, Formal Dining Room Separate, Inside Utility, Storage Rooms
Interior
Interior Features Ceiling Fans(s), Eat-in Kitchen, Kitchen/Family Room Combo, Living Room/Dining Room Combo, Walk-In Closet(s)
Heating Central, Electric
Cooling Central Air
Flooring Tile, Wood
Furnishings Unfurnished
Fireplace false
Appliance Dishwasher, Disposal, Electric Water Heater, Range, Refrigerator, Water Softener
Laundry Inside, Laundry Closet, Laundry Room, Upper Level
Exterior
Exterior Feature Irrigation System, Rain Gutters, Sidewalk, Sliding Doors
Parking Features Driveway, Garage Door Opener
Garage Spaces 2.0
Utilities Available Cable Available, Electricity Connected, Phone Available, Public, Sewer Connected, Street Lights
View Y/N 1
View Water
Roof Type Shingle
Attached Garage true
Garage true
Private Pool No
Building
Lot Description In County, Near Golf Course, Sidewalk, Paved
Story 2
Entry Level Two
Foundation Slab
Lot Size Range Up to 10,889 Sq. Ft.
Sewer Public Sewer
Water Public
Architectural Style Traditional
Structure Type Block,Stucco
New Construction false
Construction Status No Contingency
Schools
Elementary Schools Partin Settlement Elem
Middle Schools Neptune Middle (6-8)
High Schools St. Cloud High School
Others
Pets Allowed Yes
Senior Community No
Ownership Fee Simple
Monthly Total Fees $7
Acceptable Financing Cash, Conventional, FHA, VA Loan
Membership Fee Required Required
Listing Terms Cash, Conventional, FHA, VA Loan
Special Listing Condition None
Read Less

© 2024 My Florida Regional MLS DBA Stellar MLS. All Rights Reserved.
Bought with EXP REALTY LLC
GET MORE INFORMATION





