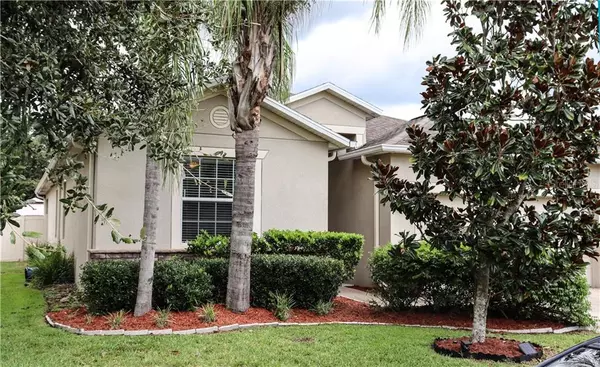For more information regarding the value of a property, please contact us for a free consultation.
13835 NEWPORT SHORES DR Hudson, FL 34669
Want to know what your home might be worth? Contact us for a FREE valuation!

Our team is ready to help you sell your home for the highest possible price ASAP
Key Details
Sold Price $245,000
Property Type Single Family Home
Sub Type Single Family Residence
Listing Status Sold
Purchase Type For Sale
Square Footage 2,006 sqft
Price per Sqft $122
Subdivision Lakeside Ph 1A 2A & 05
MLS Listing ID T3261929
Sold Date 10/21/20
Bedrooms 4
Full Baths 3
HOA Fees $53/mo
HOA Y/N Yes
Year Built 2011
Annual Tax Amount $3,924
Lot Size 6,969 Sqft
Acres 0.16
Property Description
**Priced to Sell and Ready For a New Family** You will love everything this home has to offer from the moment you pull into the driveway. First, you will be greeted by lush and mature landscaping with beautiful Florida Palms and a magnificent Magnolia Tree. Next, the charming entrance will take you into the Hamilton floor plan which is by far one of the most popular layouts and for good reason. This open floor plan boasts over 2,000 sq.ft. With 4 beds and 3 FULL baths (YES 3), you will find this home offers plenty of extras space for entertaining or a growing family. Staring with NEW CARPET (2020) with a transferable warranty, a chef’s kitchen with 18” tile floors, Stainless Steel Appliances (Samsung Refrigerator bought in 2019), Granite countertops, birch wood cabinetry, and a breakfast bar/island. The Master Suite is located at the back of the home and features 2 HUGE Walk-in closets (YES 2) and an ensuite bath with double vanity, garden tub, shower with upgraded showerhead, and a separate water closet (toilet). Two additional bedrooms are located at the front of the home and a bonus bedroom/in-law suite with its own bathroom is located near the inside laundry room. Three sliding glass doors allow access to a rear covered lanai/patio overlooking your fully fenced back yard perfect for relaxing or entertaining! This is truly ideal for a play area or garden and has plenty of room for a pool! Lakeside offers incredible amenities including a boat dock (no motorized boats), kayak/canoe lake, resort-style swimming pool, pond, and playground. All within walking distance from home. AND, the A/C was just replaced in 2018.
Location
State FL
County Pasco
Community Lakeside Ph 1A 2A & 05
Zoning MPUD
Rooms
Other Rooms Attic, Inside Utility, Interior In-Law Suite
Interior
Interior Features Ceiling Fans(s), In Wall Pest System, Kitchen/Family Room Combo, Living Room/Dining Room Combo, Open Floorplan, Solid Surface Counters, Solid Wood Cabinets, Walk-In Closet(s)
Heating Central, Heat Pump
Cooling Central Air
Flooring Carpet, Ceramic Tile
Fireplace false
Appliance Dishwasher, Disposal, Electric Water Heater, Microwave, Range, Refrigerator, Water Filtration System, Water Softener
Laundry Inside, Laundry Room
Exterior
Exterior Feature Fence, Irrigation System, Rain Gutters, Sliding Doors
Parking Features Driveway, Garage Door Opener
Garage Spaces 2.0
Fence Vinyl
Community Features Association Recreation - Owned, Deed Restrictions, Fitness Center, Handicap Modified, Park, Playground, Pool, Sidewalks, Tennis Courts, Water Access
Utilities Available BB/HS Internet Available, Cable Available, Cable Connected, Electricity Available, Electricity Connected, Public, Underground Utilities, Water Available, Water Connected
Amenities Available Clubhouse
Water Access 1
Water Access Desc Lake
Roof Type Shingle
Porch Covered, Patio, Rear Porch
Attached Garage true
Garage true
Private Pool No
Building
Lot Description Sidewalk, Paved
Entry Level One
Foundation Slab
Lot Size Range 0 to less than 1/4
Builder Name LENNAR
Sewer Public Sewer
Water None
Structure Type Block,Stucco
New Construction false
Schools
Elementary Schools Moon Lake-Po
Middle Schools Crews Lake Middle-Po
High Schools Hudson High-Po
Others
Pets Allowed Yes
HOA Fee Include Pool
Senior Community No
Ownership Fee Simple
Monthly Total Fees $53
Acceptable Financing Cash, Conventional, FHA, VA Loan
Membership Fee Required Required
Listing Terms Cash, Conventional, FHA, VA Loan
Special Listing Condition None
Read Less

© 2024 My Florida Regional MLS DBA Stellar MLS. All Rights Reserved.
Bought with RE/MAX ACR ELITE GROUP, INC.
GET MORE INFORMATION





