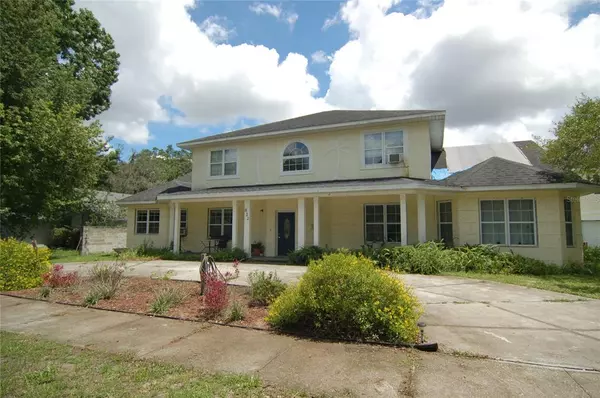For more information regarding the value of a property, please contact us for a free consultation.
822 PENNSYLVANIA AVE Altamonte Springs, FL 32701
Want to know what your home might be worth? Contact us for a FREE valuation!

Our team is ready to help you sell your home for the highest possible price ASAP
Key Details
Sold Price $412,500
Property Type Single Family Home
Sub Type Single Family Residence
Listing Status Sold
Purchase Type For Sale
Square Footage 4,414 sqft
Price per Sqft $93
Subdivision Stewarts Sub
MLS Listing ID O5955118
Sold Date 08/27/21
Bedrooms 5
Full Baths 5
Half Baths 2
Construction Status Inspections
HOA Y/N No
Year Built 2010
Annual Tax Amount $3,737
Lot Size 0.480 Acres
Acres 0.48
Lot Dimensions 150x140
Property Description
Built in 2010 on 3 building lots, this 4 bedroom, 4 bath, 2 half bath home offers lots of flexibility. Expansive Single Family home with a separate one Bedroom, one bath In-Law Suite with kitchen. A 3 car oversized garage has a workshop area and a 2 bedroom apartment above it. Apartment is complete with LR, Kitchen, 2 bedrooms, 2 baths. The owner began to remodel the interior but the work is not finished. Concrete floors on lower level, laminate upstairs and in apartment. Master bath not completed, 2 half baths and garage bath are plumbed. Kitchen has granite counters. Master bedroom has two walk in closets and a luxury bath with soaking tub, two vanities and large shower. Two of the other bedrooms are en suite. There's a safe room that is being used as the office. Upstairs has two bedrooms, 2 baths and a loft/playroom. Nice open front porch and double front doors. Florida Room in back of house. Just over $100 square foot. Cash only due to house having to be completed. A great opportunity for someone that needs a large home.
Location
State FL
County Seminole
Community Stewarts Sub
Zoning R-1A
Rooms
Other Rooms Bonus Room, Florida Room, Formal Dining Room Separate, Great Room, Inside Utility, Interior In-Law Suite
Interior
Interior Features Ceiling Fans(s), Crown Molding, Eat-in Kitchen, High Ceilings, Master Bedroom Main Floor, Open Floorplan, Solid Surface Counters, Split Bedroom, Thermostat, Walk-In Closet(s)
Heating Electric
Cooling Central Air
Flooring Ceramic Tile, Concrete, Laminate
Fireplace false
Appliance Electric Water Heater, Range, Refrigerator
Laundry Inside, Laundry Room
Exterior
Exterior Feature French Doors, Sidewalk
Parking Features Bath In Garage, Driveway, Off Street, Other, Oversized, Workshop in Garage
Garage Spaces 3.0
Utilities Available Cable Connected, Electricity Connected, Public
View Golf Course
Roof Type Shingle
Porch Covered, Front Porch, Porch
Attached Garage false
Garage true
Private Pool No
Building
Lot Description Level, Sidewalk
Entry Level Two
Foundation Slab
Lot Size Range 1/4 to less than 1/2
Sewer Public Sewer
Water Public
Architectural Style Colonial
Structure Type Block,Stucco
New Construction false
Construction Status Inspections
Schools
Elementary Schools Lake Orienta Elementary
Middle Schools Milwee Middle
High Schools Lyman High
Others
Pets Allowed Yes
Senior Community No
Ownership Fee Simple
Acceptable Financing Cash
Listing Terms Cash
Num of Pet 4
Special Listing Condition None
Read Less

© 2024 My Florida Regional MLS DBA Stellar MLS. All Rights Reserved.
Bought with TC ORLANDO HOMES LLC
GET MORE INFORMATION





