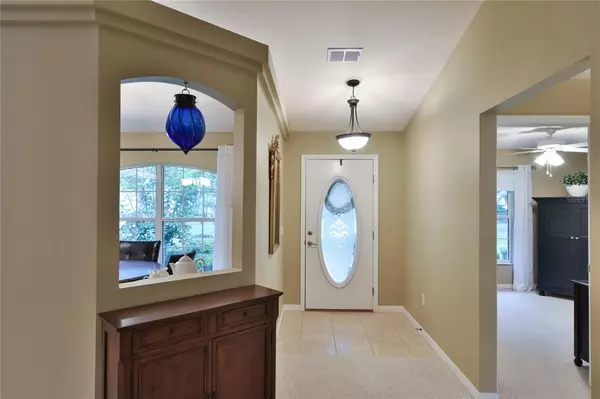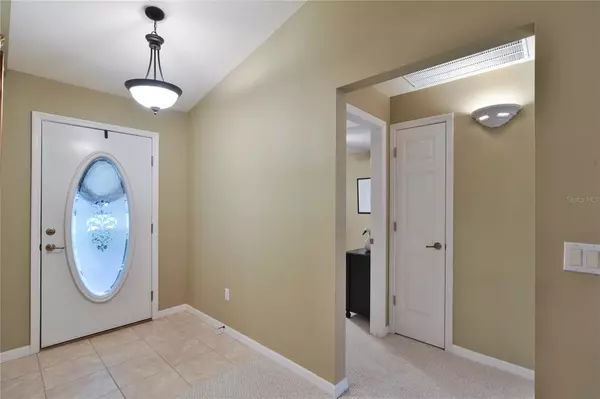For more information regarding the value of a property, please contact us for a free consultation.
4010 SW 6TH AVE Ocala, FL 34471
Want to know what your home might be worth? Contact us for a FREE valuation!

Our team is ready to help you sell your home for the highest possible price ASAP
Key Details
Sold Price $330,000
Property Type Single Family Home
Sub Type Single Family Residence
Listing Status Sold
Purchase Type For Sale
Square Footage 2,042 sqft
Price per Sqft $161
Subdivision Sherwood Hills
MLS Listing ID OM624641
Sold Date 09/20/21
Bedrooms 3
Full Baths 2
Construction Status Appraisal,Financing,Inspections
HOA Y/N No
Year Built 2005
Annual Tax Amount $2,095
Lot Size 0.500 Acres
Acres 0.5
Lot Dimensions 121x180
Property Description
Immaculate, turn key 3/2 with enclosed pool and two car garage is ready for your move in! The large kitchen is open to the great room and has a bar top counter, solid oak cabinets and appliances are included. Formal dining room is just off of the foyer and overlooks front, mature landscape. Recessed lighting and a wood burning fireplace in the main living area are just a few of the great features this home has to offer. Spacious master suite includes tray ceiling and a 6X8 walk in closet. Master bathroom has dual sinks, walk in shower and an oversized linen closet. All window treatments included with the purchase. The inviting lanai and salt water, sparkling pool is a perfect place to host your special gatherings. Tucked away just around the corner from the lanai is a 6X9 outdoor patio, perfect for the avid Grillmaster or Gardener. The backyard is almost completely fenced and grounds have been beautifully, maintained. Septic pumped Jan/2020, well serviced and electrical box replaced 6/2020. Exterior features include gutters, downspouts and exterior lighting. Come take a look and fall in love with everything this meticulous home has to offer! Centrally located in Ocala and minutes from malls, hospitals and main roads to The Villages and I-75 corridors.
Location
State FL
County Marion
Community Sherwood Hills
Zoning R1
Rooms
Other Rooms Formal Dining Room Separate, Great Room, Inside Utility
Interior
Interior Features Cathedral Ceiling(s), Ceiling Fans(s), Eat-in Kitchen, High Ceilings, Open Floorplan, Solid Wood Cabinets, Split Bedroom, Tray Ceiling(s), Walk-In Closet(s), Window Treatments
Heating Electric, Heat Pump
Cooling Central Air
Flooring Carpet, Laminate, Tile
Fireplaces Type Decorative, Other, Wood Burning
Fireplace true
Appliance Dishwasher, Disposal, Dryer, Electric Water Heater, Microwave, Range, Refrigerator, Washer
Laundry Inside, Laundry Room
Exterior
Exterior Feature Lighting, Rain Gutters
Parking Features Covered, Driveway, Garage Door Opener
Garage Spaces 2.0
Fence Wood
Pool Chlorine Free, Deck, Gunite, In Ground, Salt Water, Screen Enclosure
Utilities Available Cable Available, Electricity Available, Phone Available
Roof Type Shingle
Porch Covered, Deck, Patio, Rear Porch, Screened
Attached Garage true
Garage true
Private Pool Yes
Building
Lot Description Cleared, Oversized Lot, Paved
Story 1
Entry Level One
Foundation Slab
Lot Size Range 1/2 to less than 1
Sewer Septic Tank
Water Well
Architectural Style Ranch
Structure Type Block,Concrete,Stucco
New Construction false
Construction Status Appraisal,Financing,Inspections
Schools
Elementary Schools Shady Hill Elementary School
Middle Schools Liberty Middle School
High Schools West Port High School
Others
Senior Community No
Ownership Fee Simple
Acceptable Financing Cash, Conventional, FHA, VA Loan
Listing Terms Cash, Conventional, FHA, VA Loan
Special Listing Condition None
Read Less

© 2024 My Florida Regional MLS DBA Stellar MLS. All Rights Reserved.
Bought with CENTURY 21 AFFILIATES
GET MORE INFORMATION





