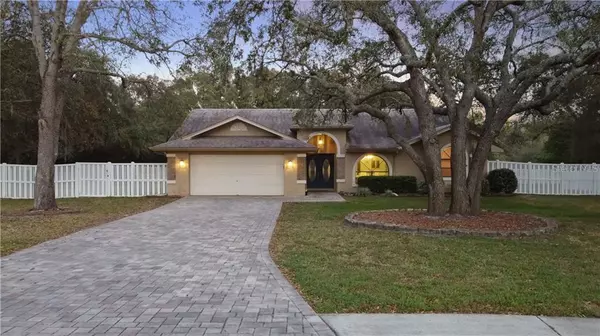For more information regarding the value of a property, please contact us for a free consultation.
14206 COPPERTREE CT Hudson, FL 34667
Want to know what your home might be worth? Contact us for a FREE valuation!

Our team is ready to help you sell your home for the highest possible price ASAP
Key Details
Sold Price $300,000
Property Type Single Family Home
Sub Type Single Family Residence
Listing Status Sold
Purchase Type For Sale
Square Footage 1,945 sqft
Price per Sqft $154
Subdivision Autumn Oaks
MLS Listing ID W7831865
Sold Date 05/05/21
Bedrooms 3
Full Baths 2
Construction Status Appraisal,Financing,Inspections
HOA Fees $27/ann
HOA Y/N Yes
Year Built 1991
Annual Tax Amount $2,674
Lot Size 0.780 Acres
Acres 0.78
Property Description
Welcome home to the highly sought after community of Autumn Oaks! Beautiful 3 bedroom, 2 bath, 2 car garage home situated on .78 acres with low HOA fee and no CDD fee. This home features a spacious floor plan with foyer, formal dining room, kitchen with breakfast bar, separate eating nook overlooking pool, living room with decorative wall and sliders to pool, master bedroom with sliders to lanai and roomy master bath with dual sinks, garden tub, and separate shower. Guest bedrooms feature walk in closets and a spacious laundry room with linen closet. Walk out to your backyard oasis showcasing your heated pool and spa! This backyard is perfect for entertaining and features a beautiful and screened covered lanai with vinyl privacy fence and tons of room for games and parties. Well for irrigation for lower monthly water bills, sprinkler system, rain gutters, water softener, newer pool pump, newer 2018 AC and a 2012 roof. This community offers underground utilities, sidewalks, playground, basketball and tennis courts. Close to all amenities including, schools, shopping, restaurants, medical facilities, boating, fishing, attractions, airports, and Florida's beautiful beaches. Easy commute to Tampa and Orlando. Make this your home today!
Location
State FL
County Pasco
Community Autumn Oaks
Zoning R1
Rooms
Other Rooms Attic, Breakfast Room Separate, Family Room
Interior
Interior Features Cathedral Ceiling(s), Ceiling Fans(s), Eat-in Kitchen, High Ceilings, Kitchen/Family Room Combo, Open Floorplan, Split Bedroom, Vaulted Ceiling(s), Walk-In Closet(s)
Heating Central
Cooling Central Air
Flooring Laminate, Tile
Fireplace false
Appliance Dishwasher, Dryer, Electric Water Heater, Microwave, Range, Refrigerator, Washer, Water Softener
Laundry Inside, Laundry Room
Exterior
Exterior Feature Fence, French Doors, Irrigation System, Rain Gutters, Sidewalk, Sliding Doors
Parking Features Garage Door Opener
Garage Spaces 2.0
Fence Vinyl
Pool Gunite, In Ground, Screen Enclosure
Community Features Deed Restrictions, Golf Carts OK, Playground, Sidewalks, Tennis Courts
Utilities Available BB/HS Internet Available, Cable Available, Electricity Available, Electricity Connected, Phone Available, Sewer Available, Sewer Connected, Sprinkler Well, Street Lights, Underground Utilities, Water Available, Water Connected
Amenities Available Basketball Court, Fence Restrictions, Playground, Tennis Court(s), Vehicle Restrictions
Roof Type Shingle
Porch Covered, Deck, Patio, Screened
Attached Garage true
Garage true
Private Pool Yes
Building
Lot Description Cleared, Cul-De-Sac, Sidewalk
Story 1
Entry Level One
Foundation Slab
Lot Size Range 1/2 to less than 1
Sewer Public Sewer, Septic Tank
Water Public
Structure Type Block,Stucco
New Construction false
Construction Status Appraisal,Financing,Inspections
Others
Pets Allowed Yes
HOA Fee Include Recreational Facilities
Senior Community No
Ownership Fee Simple
Monthly Total Fees $27
Acceptable Financing Cash, Conventional, FHA, VA Loan
Membership Fee Required Required
Listing Terms Cash, Conventional, FHA, VA Loan
Special Listing Condition None
Read Less

© 2025 My Florida Regional MLS DBA Stellar MLS. All Rights Reserved.
Bought with PIER RIDGE REALTY




