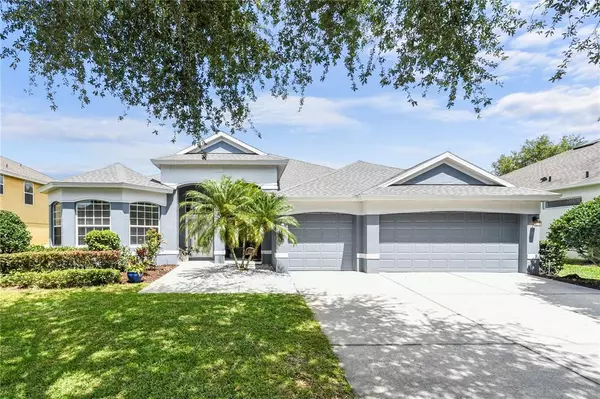For more information regarding the value of a property, please contact us for a free consultation.
1943 KATIE HILL WAY Windermere, FL 34786
Want to know what your home might be worth? Contact us for a FREE valuation!

Our team is ready to help you sell your home for the highest possible price ASAP
Key Details
Sold Price $595,000
Property Type Single Family Home
Sub Type Single Family Residence
Listing Status Sold
Purchase Type For Sale
Square Footage 2,984 sqft
Price per Sqft $199
Subdivision Westover Club Ph 02 47/71
MLS Listing ID O5945461
Sold Date 06/29/21
Bedrooms 4
Full Baths 3
Construction Status Financing,Inspections
HOA Fees $104/ann
HOA Y/N Yes
Year Built 2002
Annual Tax Amount $5,589
Lot Size 10,018 Sqft
Acres 0.23
Lot Dimensions 75x136
Property Description
Beautiful Windermere Home!!! Located in Westover Club!!!. Stunning 4/3 home that is LIGHT, BRIGHT and has a wonderful OPEN, split floorplan. Wide plank oak floors throughout most of the home and an office large enough for 2 professionals to work remotely if need be. Now lets take it up a notch or two...The entire Air Conditioning system(both units) was replaced in May of 2021! the roof was replaced in 2017! this home has been very well maintained. Westover Club is a gated community with tennis courts, a basketball court and a playground within a highly desirable school district...Thornbrooke, Gotha and Olympia. Its location is ideal with easy access to highways, theme parks, shops, Restaurant Row etc. Please take the Virtual Tour provided to discover the optimal layout, VOLUME ceilings, exquisite architecture, large retreat like Master Suite with sitting area, spa bath and professionally designed walk in closet. The back yard is fully fenced. The office has a closet so it can be used as a fifth bedroom for guests or family. The 3 car garage and laundry room certainly make life here easier. HURRY!!!
Location
State FL
County Orange
Community Westover Club Ph 02 47/71
Zoning R-L-D
Rooms
Other Rooms Great Room
Interior
Interior Features Ceiling Fans(s), High Ceilings, Kitchen/Family Room Combo, Master Bedroom Main Floor, Open Floorplan, Solid Wood Cabinets, Tray Ceiling(s), Walk-In Closet(s)
Heating Heat Pump
Cooling Central Air, Zoned
Flooring Wood
Fireplace false
Appliance Dishwasher, Disposal, Dryer, Electric Water Heater, Exhaust Fan, Microwave, Range, Range Hood, Refrigerator, Washer
Laundry Inside, Laundry Room
Exterior
Exterior Feature Balcony, Fence, Sidewalk, Sliding Doors, Tennis Court(s)
Garage Spaces 3.0
Fence Vinyl
Community Features Association Recreation - Owned, Gated, Park, Playground, Sidewalks, Tennis Courts
Utilities Available BB/HS Internet Available, Cable Connected, Electricity Connected, Sewer Connected, Underground Utilities, Water Connected
Amenities Available Basketball Court, Tennis Court(s)
Roof Type Shingle
Attached Garage true
Garage true
Private Pool No
Building
Entry Level One
Foundation Slab
Lot Size Range 0 to less than 1/4
Builder Name Lennar
Sewer Public Sewer
Water Public
Structure Type Concrete
New Construction false
Construction Status Financing,Inspections
Schools
Elementary Schools Thornebrooke Elem
Middle Schools Gotha Middle
High Schools Olympia High
Others
Pets Allowed Yes
Senior Community No
Ownership Fee Simple
Monthly Total Fees $104
Acceptable Financing Cash, Conventional, FHA, VA Loan
Membership Fee Required Required
Listing Terms Cash, Conventional, FHA, VA Loan
Special Listing Condition None
Read Less

© 2024 My Florida Regional MLS DBA Stellar MLS. All Rights Reserved.
Bought with LA ROSA REALTY LAKE NONA INC
GET MORE INFORMATION





