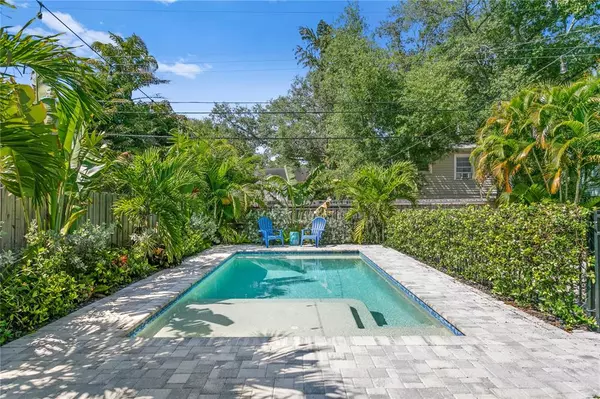For more information regarding the value of a property, please contact us for a free consultation.
521 28TH AVE N St Petersburg, FL 33704
Want to know what your home might be worth? Contact us for a FREE valuation!

Our team is ready to help you sell your home for the highest possible price ASAP
Key Details
Sold Price $994,000
Property Type Single Family Home
Sub Type Single Family Residence
Listing Status Sold
Purchase Type For Sale
Square Footage 3,093 sqft
Price per Sqft $321
Subdivision Clark & Butlers Sub 1
MLS Listing ID U8126689
Sold Date 07/19/21
Bedrooms 4
Full Baths 3
Half Baths 1
Construction Status Inspections
HOA Y/N No
Year Built 2017
Annual Tax Amount $10,716
Lot Size 6,534 Sqft
Acres 0.15
Lot Dimensions 50x127
Property Description
Beautiful 4 Bedroom 3.5 bath home built in 2017 has a custom pool with sunshelf installed 2019. Located in Crescent Heights , the home features a bright and light open concept floor-plan that offers ample room to entertain, work and play. The modern eat-in chef's kitchen with huge island, takes center stage as it overlooks all the living areas (living room, dining room, breakfast/family area). Kitchen features stainless steel appliances, upgraded quartz countertops, a farmhouse sink along with soft close double stacked dovetail cabinetry that highlights the 10ft. ceilings. The home also includes a 1st floor office/music room with French doors, plus a spacious multipurpose 2nd floor loft area. The master-suite is super sophisticated with French doors that open to its private balcony, and the luxury master-bathroom has a walk-in closet, a separate soaking/garden tub and a shower. The laundry room is conveniently located upstairs. The property has many outdoor spaces including a charming front porch, and a balcony/terrace off the mastersuite, as well as a fabulous covered back patio- adjacent to the pool area. Wonderful pool area with tropical landscaping. Easy access to the two-car attached garage with an automatic privacy gate with remote. This home was custom built for the current/only owners. The home is light and bright, with beautifully appointed details, from wood floors to crown moldings-and it is immaculately maintained. No Flood insurance required. Walk nearby to Trader Joes, Rollin Oats, pilates, yoga, gyms, boutiques, salons and restaurants. Located two miles from downtown St Pete- drive, bike, or walk to all that it has to offer from the waterfront to the restaurants. 25 minutes to Tampa International Airport and within 25 minutes of St Pete's world renowned beaches.
Location
State FL
County Pinellas
Community Clark & Butlers Sub 1
Direction N
Interior
Interior Features Built-in Features, Eat-in Kitchen, High Ceilings, Kitchen/Family Room Combo, Open Floorplan, Split Bedroom, Stone Counters, Walk-In Closet(s)
Heating Central, Electric
Cooling Central Air
Flooring Carpet, Ceramic Tile, Tile, Wood
Fireplace false
Appliance Convection Oven, Dishwasher, Dryer, Microwave
Laundry Inside, Laundry Room, Upper Level
Exterior
Exterior Feature Balcony, Fence, French Doors, Hurricane Shutters, Irrigation System, Lighting
Garage Driveway, Garage Door Opener, Garage Faces Rear
Garage Spaces 2.0
Utilities Available BB/HS Internet Available, Cable Available, Electricity Connected, Natural Gas Available
Roof Type Shingle
Porch Covered, Front Porch, Patio, Rear Porch
Attached Garage true
Garage true
Private Pool Yes
Building
Lot Description City Limits
Story 2
Entry Level Two
Foundation Stem Wall
Lot Size Range 0 to less than 1/4
Sewer Public Sewer
Water Public
Architectural Style Custom
Structure Type Block,Other,Stucco,Wood Frame
New Construction false
Construction Status Inspections
Schools
High Schools St. Petersburg High-Pn
Others
Senior Community No
Ownership Fee Simple
Acceptable Financing Cash, Conventional
Listing Terms Cash, Conventional
Special Listing Condition None
Read Less

© 2024 My Florida Regional MLS DBA Stellar MLS. All Rights Reserved.
Bought with ALIGN RIGHT REALTY CLEARWATER
GET MORE INFORMATION





