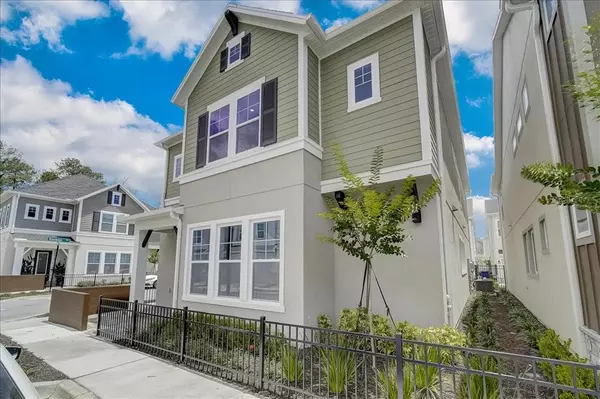For more information regarding the value of a property, please contact us for a free consultation.
543 WISHBONE LN Lake Mary, FL 32746
Want to know what your home might be worth? Contact us for a FREE valuation!

Our team is ready to help you sell your home for the highest possible price ASAP
Key Details
Sold Price $616,000
Property Type Single Family Home
Sub Type Single Family Residence
Listing Status Sold
Purchase Type For Sale
Square Footage 2,776 sqft
Price per Sqft $221
Subdivision Griffin Park
MLS Listing ID T3267799
Sold Date 09/10/21
Bedrooms 3
Full Baths 2
Half Baths 1
Construction Status No Contingency
HOA Fees $208/qua
HOA Y/N Yes
Year Built 2020
Annual Tax Amount $1,261
Lot Size 2,613 Sqft
Acres 0.06
Lot Dimensions 65x41
Property Description
Fulfill your interior design and lifestyle dreams with this spectacular new home in Griffin Park! Enjoy cooking with gas in the chef's kitchen featuring elegantly painted cabinetry and stunning quartz countertops. Sweeping 8-foot interior doors, 10-foot ceilings, and beautiful wood-look tile flooring adorns the impressive first floor living area. The spacious and luxurious Owner’s Retreat features upgraded 8x8 wood beams at the tray ceiling and experience the ultimate in relaxation in your Super Shower in the owner's en suite. The upstairs bonus room works well for a game room, media room, or a unique special-purpose space of your own design. Relax with a cool beverage and good company on the breezy back lanai or go for a swim in the resort-style community pool. Enjoy the latest in energy-efficiency and our 1, 2 and 10-year home warranty. Walkable to Griffin Farms at Midtown where you can get your workout in, go shopping, enjoy restaurants, or indulge with massage and spa amenities.
Location
State FL
County Seminole
Community Griffin Park
Zoning RES
Rooms
Other Rooms Bonus Room, Great Room
Interior
Interior Features Built-in Features, Eat-in Kitchen, High Ceilings, In Wall Pest System, Kitchen/Family Room Combo, Living Room/Dining Room Combo, Open Floorplan, Pest Guard System, Solid Wood Cabinets, Split Bedroom, Stone Counters, Thermostat, Tray Ceiling(s), Walk-In Closet(s)
Heating Heat Pump
Cooling Central Air
Flooring Carpet, Ceramic Tile
Furnishings Unfurnished
Fireplace false
Appliance Built-In Oven, Cooktop, Dishwasher, Disposal, Exhaust Fan, Gas Water Heater, Microwave, Range, Range Hood
Laundry Inside, Laundry Room, Upper Level
Exterior
Exterior Feature Fence, Irrigation System, Sidewalk
Parking Features Alley Access, Curb Parking, Garage Faces Rear, Ground Level, On Street
Garage Spaces 2.0
Fence Other
Community Features Deed Restrictions, Gated, Irrigation-Reclaimed Water, Park, Pool, Sidewalks
Utilities Available BB/HS Internet Available, Electricity Connected, Fire Hydrant, Natural Gas Connected, Sewer Connected, Sprinkler Meter, Street Lights, Underground Utilities, Water Connected
Amenities Available Gated, Park, Pool
Roof Type Shingle
Porch Covered, Front Porch, Porch, Rear Porch
Attached Garage true
Garage true
Private Pool No
Building
Lot Description Corner Lot, City Limits, Sidewalk, Paved
Entry Level Two
Foundation Slab
Lot Size Range 0 to less than 1/4
Builder Name David Weekley Homes
Sewer Public Sewer
Water Public
Architectural Style Traditional
Structure Type Block,Cement Siding,Stucco,Wood Frame
New Construction true
Construction Status No Contingency
Schools
Elementary Schools Lake Mary Elementary
Middle Schools Greenwood Lakes Middle
High Schools Lake Mary High
Others
Pets Allowed Yes
HOA Fee Include Pool,Maintenance Grounds,Management,Pool
Senior Community No
Ownership Fee Simple
Monthly Total Fees $208
Acceptable Financing Cash, Conventional, FHA, VA Loan
Membership Fee Required Required
Listing Terms Cash, Conventional, FHA, VA Loan
Special Listing Condition None
Read Less

© 2024 My Florida Regional MLS DBA Stellar MLS. All Rights Reserved.
Bought with LEONARD JAFFE
GET MORE INFORMATION





