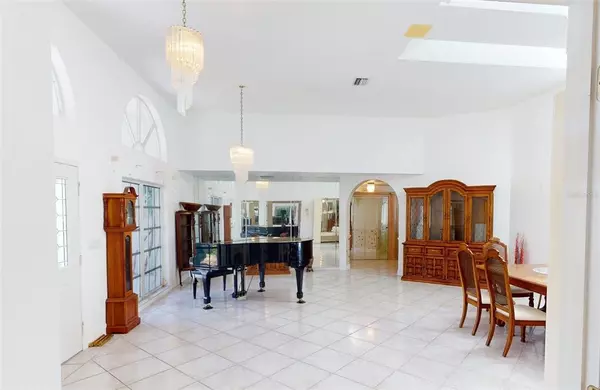For more information regarding the value of a property, please contact us for a free consultation.
1201 ALTON RD Port Charlotte, FL 33952
Want to know what your home might be worth? Contact us for a FREE valuation!

Our team is ready to help you sell your home for the highest possible price ASAP
Key Details
Sold Price $585,000
Property Type Single Family Home
Sub Type Single Family Residence
Listing Status Sold
Purchase Type For Sale
Square Footage 2,968 sqft
Price per Sqft $197
Subdivision Port Charlotte Sec 051
MLS Listing ID C7454085
Sold Date 03/30/22
Bedrooms 3
Full Baths 3
Construction Status Appraisal,Financing,Inspections
HOA Y/N No
Year Built 1988
Annual Tax Amount $3,503
Lot Size 0.370 Acres
Acres 0.37
Lot Dimensions 83x125
Property Description
PLEASE ENJOY THE 3D INTERACTIVE VIRTUAL TOUR ASSOCIATED WITH THIS EXPANSIVE 6 CAR GARAGE HOME: Located on the serene Elkcam waterway across form the picturesque Audobon-Pennington Nature Park this rare former builder home is the perfect residential estate for the automobile enthusiast, craftsman or collector. Showcasing nearly 3,000 sq. ft. of open living space the immense split bedroom floorplan offers a massive great room overlooking the pool with tranquil park beyond, formal dining area, spacious chefs’ kitchen, enormous family room, breakfast nook, executive master bedroom with ensuite bathroom, two generous size guest bedrooms connected with a Jack & Jill bathroom, interior laundry room and full size third bathroom with pool access. Extensive interior features include double door front entryway, 20” tile in main living areas, cathedral ceilings, kitchen island with cooktop, tiled backsplash, mail desk, closet pantry, 5” baseboards, wine bar, chair railing, tiled showers, walk-in closets, skylights, dual bathroom vanity, garden tub, bidet and TV entertainment center. Elegantly integrating the natural Florida sunlight into every room through large bay windows and sprawling sliders a sense of tranquility emanates from the residence throughout the inside transitioning into the large covered lanai area ideal for entertaining as well as basking in the views. Strategically placed on an oversize parcel with 120’ of waterfrontage the property affords both a single family residence with a large 2 car garage and an adjoining colossal 4 car 960 sq. ft. detached garage creating a 6 car garage compound. The gigantic 40’x24’ detached garage affords central air conditioning, car lift, 8’ garage doors, high ceilings, passthrough bay and bonus upstairs loft for substantial storage. Additional exterior features include concrete curbing, covered front porch, accordion hurricane shutters, side garage entry, fenced yard, dual zoned A/C systems and fruit trees. Centrally located to schools, dining, fishing, boating waters, shopping, Florida beaches and golf. NOT IN A FLOOD ZONE.
Location
State FL
County Charlotte
Community Port Charlotte Sec 051
Zoning RSF3.5
Rooms
Other Rooms Inside Utility
Interior
Interior Features Built-in Features, Cathedral Ceiling(s), Ceiling Fans(s), Eat-in Kitchen, Master Bedroom Main Floor, Solid Surface Counters, Split Bedroom, Walk-In Closet(s), Window Treatments
Heating Central, Electric, Zoned
Cooling Central Air
Flooring Carpet, Ceramic Tile
Fireplace false
Appliance Built-In Oven, Cooktop, Dishwasher, Dryer, Microwave, Refrigerator, Washer
Laundry Inside, Laundry Room
Exterior
Exterior Feature Fence, Hurricane Shutters, Lighting, Rain Gutters, Sliding Doors
Parking Features Driveway, Garage Door Opener, Oversized, Workshop in Garage
Garage Spaces 6.0
Fence Wood
Pool Gunite, In Ground, Screen Enclosure
Utilities Available Electricity Connected, Public, Water Connected
Waterfront Description Canal - Freshwater
View Y/N 1
Water Access 1
Water Access Desc Canal - Freshwater
View Park/Greenbelt, Pool, Trees/Woods, Water
Roof Type Shingle
Porch Covered, Enclosed, Rear Porch, Screened
Attached Garage true
Garage true
Private Pool Yes
Building
Lot Description Oversized Lot, Paved
Story 1
Entry Level One
Foundation Slab
Lot Size Range 1/4 to less than 1/2
Sewer Septic Tank
Water Public
Architectural Style Ranch
Structure Type Block, Stucco
New Construction false
Construction Status Appraisal,Financing,Inspections
Schools
Elementary Schools Neil Armstrong Elementary
Middle Schools Port Charlotte Middle
High Schools Charlotte High
Others
Senior Community No
Ownership Fee Simple
Acceptable Financing Cash, Conventional
Listing Terms Cash, Conventional
Special Listing Condition None
Read Less

© 2024 My Florida Regional MLS DBA Stellar MLS. All Rights Reserved.
Bought with REALTY EXECUTIVES GALLERY
GET MORE INFORMATION





