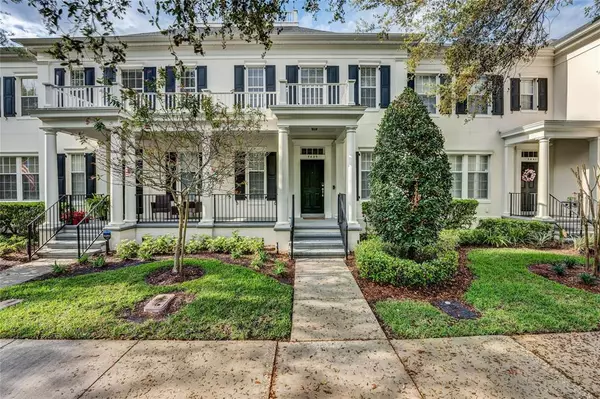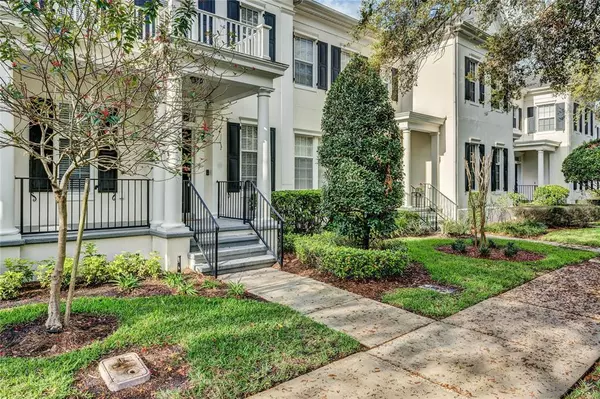For more information regarding the value of a property, please contact us for a free consultation.
5439 BALDWIN PARK ST Orlando, FL 32814
Want to know what your home might be worth? Contact us for a FREE valuation!

Our team is ready to help you sell your home for the highest possible price ASAP
Key Details
Sold Price $506,000
Property Type Townhouse
Sub Type Townhouse
Listing Status Sold
Purchase Type For Sale
Square Footage 1,642 sqft
Price per Sqft $308
Subdivision Baldwin Park
MLS Listing ID O6007411
Sold Date 04/13/22
Bedrooms 2
Full Baths 2
Half Baths 1
Construction Status Inspections
HOA Fees $385/mo
HOA Y/N Yes
Originating Board Stellar MLS
Year Built 2007
Annual Tax Amount $7,600
Lot Size 2,613 Sqft
Acres 0.06
Property Description
Enjoy the Baldwin Park lifestyle in this fantastic 2-story Baldwin Park townhouse built by Cambridge Homes. You'll find beautiful upgrades and high-end finishes throughout. Separate formal living and dining rooms can double as home offices. Two identical master suites on the second floor, each with their own en-suites and walk-in closets. Hardwood flooring downstairs and upstairs, new paint, upgraded crown molding, upgraded lighting, trim and wood blinds installed on all windows. Brick paver rear lanai offers just the right amount of private, low-maintenance, outdoor living space. Steps away from the Cady Way Trail and the Lake Baldwin walking trail and the Winter Pines Golf Course. Walk to downtown Baldwin Park for shopping and restaurants. Super fast access to 436 and the 408. Easy show!
Location
State FL
County Orange
Community Baldwin Park
Zoning PD
Rooms
Other Rooms Family Room, Formal Dining Room Separate, Formal Living Room Separate, Great Room, Inside Utility, Storage Rooms
Interior
Interior Features Ceiling Fans(s), Eat-in Kitchen, High Ceilings, Kitchen/Family Room Combo, Master Bedroom Upstairs, Solid Wood Cabinets, Split Bedroom, Stone Counters, Thermostat, Tray Ceiling(s), Walk-In Closet(s), Window Treatments
Heating Heat Pump
Cooling Central Air
Flooring Tile, Wood
Fireplace false
Appliance Built-In Oven, Cooktop, Dishwasher, Disposal, Dryer, Microwave, Refrigerator, Washer
Laundry Inside
Exterior
Exterior Feature French Doors, Irrigation System, Lighting, Sidewalk
Parking Features Curb Parking, Garage Door Opener, Garage Faces Rear
Garage Spaces 2.0
Fence Fenced
Community Features Deed Restrictions, Fishing, Fitness Center, Irrigation-Reclaimed Water, Park, Playground, Pool, Sidewalks, Special Community Restrictions, Waterfront
Utilities Available Cable Available, Electricity Connected, Fire Hydrant, Public, Sewer Connected, Sprinkler Recycled, Street Lights, Underground Utilities, Water Connected
Amenities Available Clubhouse, Fence Restrictions, Park, Playground, Pool
Roof Type Shingle
Porch Front Porch, Rear Porch
Attached Garage false
Garage true
Private Pool No
Building
Story 2
Entry Level Two
Foundation Slab
Lot Size Range 0 to less than 1/4
Sewer Public Sewer
Water Public
Structure Type Stucco
New Construction false
Construction Status Inspections
Schools
Elementary Schools Baldwin Park Elementary
Middle Schools Glenridge Middle
High Schools Winter Park High
Others
Pets Allowed Yes
HOA Fee Include Common Area Taxes, Pool, Escrow Reserves Fund, Insurance, Maintenance Structure, Maintenance Grounds, Maintenance, Management, Pool, Recreational Facilities
Senior Community No
Ownership Condominium
Monthly Total Fees $451
Acceptable Financing Cash, Conventional, FHA, VA Loan
Membership Fee Required Required
Listing Terms Cash, Conventional, FHA, VA Loan
Special Listing Condition None
Read Less

© 2024 My Florida Regional MLS DBA Stellar MLS. All Rights Reserved.
Bought with COLDWELL BANKER REALTY
GET MORE INFORMATION





