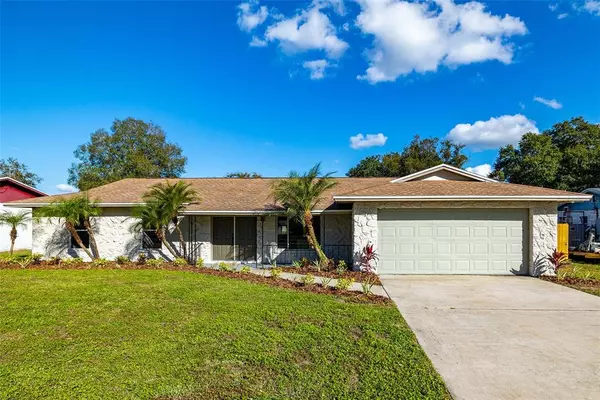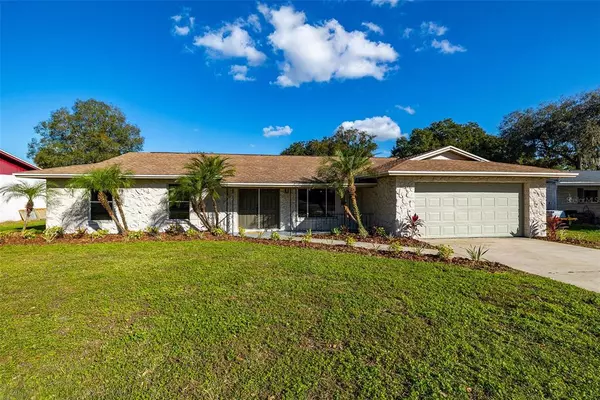For more information regarding the value of a property, please contact us for a free consultation.
807 BISHOP PL Seffner, FL 33584
Want to know what your home might be worth? Contact us for a FREE valuation!

Our team is ready to help you sell your home for the highest possible price ASAP
Key Details
Sold Price $405,000
Property Type Single Family Home
Sub Type Single Family Residence
Listing Status Sold
Purchase Type For Sale
Square Footage 1,413 sqft
Price per Sqft $286
Subdivision Shangri La Ii Sub Phas
MLS Listing ID U8147955
Sold Date 04/12/22
Bedrooms 3
Full Baths 2
Construction Status No Contingency
HOA Y/N No
Year Built 1974
Annual Tax Amount $1,436
Lot Size 0.270 Acres
Acres 0.27
Property Description
Welcome home! Situated on a secluded, dead-end road, find this charming 3-bedroom, 2-bathroom pool home located a short commute from Downtown Tampa yet away from all the commercial hustle and bustle. Upon stepping inside, you are embraced by an abundance of natural light, fresh neutral tones, brand-new luxury plank flooring, and a split floor plan that's sure to impress. A large attached garage provides room for two cars, a washer and dryer, and plenty of additional storage. Back inside, find the updated eat-in kitchen with an adjacent living room and dining room. Just beyond the dining room, find the tranquil, screened pool and an oversized backyard with storage shed. Heading into the master suite, you will find brand new paint, plenty of closet space, and an en suite bathroom. All guest bedrooms feature large closets, carpet, and plenty of natural light. Enjoy the best of Tampa with easy access to downtown and I-4. This safe and welcoming neighborhood is waiting for you to join this tight-knit community! Opportunities like this don't last long, hurry home! Property is being sold AS-IS for seller convenience. Seller has never occupied home and there are no disclosures available.
Location
State FL
County Hillsborough
Community Shangri La Ii Sub Phas
Zoning RSC-6
Interior
Interior Features Ceiling Fans(s)
Heating Central
Cooling Central Air
Flooring Vinyl
Fireplace true
Appliance Built-In Oven, Cooktop, Dishwasher, Electric Water Heater, Range Hood
Exterior
Exterior Feature Sidewalk
Garage Spaces 2.0
Utilities Available Public
Roof Type Shingle
Attached Garage true
Garage true
Private Pool Yes
Building
Entry Level One
Foundation Slab
Lot Size Range 1/4 to less than 1/2
Sewer Public Sewer
Water Public
Structure Type Wood Frame
New Construction false
Construction Status No Contingency
Schools
Elementary Schools Lopez-Hb
Middle Schools Burnett-Hb
High Schools Strawberry Crest High School
Others
Pets Allowed Yes
Senior Community No
Ownership Fee Simple
Acceptable Financing Cash, Conventional, FHA, USDA Loan
Listing Terms Cash, Conventional, FHA, USDA Loan
Special Listing Condition None
Read Less

© 2024 My Florida Regional MLS DBA Stellar MLS. All Rights Reserved.
Bought with BETTER REAL ESTATE LLC
GET MORE INFORMATION





