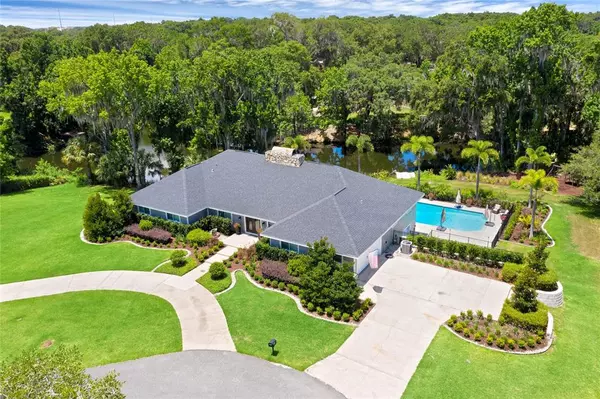For more information regarding the value of a property, please contact us for a free consultation.
619 YORKTOWN DR Leesburg, FL 34748
Want to know what your home might be worth? Contact us for a FREE valuation!

Our team is ready to help you sell your home for the highest possible price ASAP
Key Details
Sold Price $875,000
Property Type Single Family Home
Sub Type Single Family Residence
Listing Status Sold
Purchase Type For Sale
Square Footage 5,436 sqft
Price per Sqft $160
Subdivision Leesburg Heritage Cove
MLS Listing ID O6032512
Sold Date 11/16/22
Bedrooms 5
Full Baths 3
Half Baths 1
Construction Status Financing,Inspections
HOA Y/N No
Originating Board Stellar MLS
Year Built 1978
Annual Tax Amount $5,899
Lot Size 1.220 Acres
Acres 1.22
Property Description
Gorgeous pool home with 2 separate living quarters on the Harris Chain of Lakes! This one-of-a-kind home has it ALL! Luxury meets fun with 1.2 acres of lush tropical landscape along over 100ft of picturesque waterfront! The shoreline is spotted with soaring cypress and palm trees. The breeze off the water and the sound of birds summons you to relax at the end of a long day! How cool would it be to jump in your boat, in your own backyard and cruise to Historic Downtown Mount Dora for lunch and a day of boutique shopping?! The canal leads directly into Lake Griffin, the largest lake in the chain! This estate feels like a resort with a 20 x 40, 39,000 gallon pool, expansive fenced deck and playground! Professionally installed landscape lighting showcases the majestic oaks and lovely flower beds, everything you’d want to do has been done! Clusters of palms line the sprawling lawn with plenty of room to play sports AND park your RV! The classy exterior has amazing curb appeal and appears to be a one story from the front! The elevated lot allowed for a massive walk-out basement with private entrance that serves as an entirely different space! Great for entertaining, you’ll love the wrap around granite wet bar with kegerator, mini fridge and wood burning brick fireplace! With 2,330 sq ft there’s already one bedroom and one bath and space for any configuration you can imagine! Guest house, in law suite….right now it’s wide open with room for your billiard tables and the best spot in the house for the super bowl! There’s also a huge workshop with double doors to the side yard, perfect for storage too! The “main” house serves as a one story for those concerned with stairs! Enjoy 3,106 sq ft. of living space with 4 bedrooms and 2 1/2 baths! The vaulted ceilings are a nice change from the boxy interiors of today. The natural light and private setting allows you to keep your blinds open and enjoy the gorgeous views from every single window in the house! The home has an office tucked just off the front and a formal dining space opens into a huge family room and gourmet kitchen! The espresso cabinets are a nice contrast to the new luxury vinyl plank flooring. The home has been completely updated with new windows, A/C, paint, even new doors! ALL appliances convey! A nice surprise is the formal living space, perfectly situated in the middle of the home with sliders that open up to the back deck overlooking the water and pool! A massive flagstone wood burning fireplace will be the perfect backdrop on Christmas morning! The primary suite and bedrooms have their own corridor away from the lively parts of the house! Gorgeous tiling and finishes complete the space! Other perks include an integrated security system w/ video-cameras, new roof and re-surfaced pool. Fantastic forever HOME!!!!! Buyers sale of their property fell through!! Now is your chance to own this DREAM property!
Location
State FL
County Lake
Community Leesburg Heritage Cove
Zoning R-1
Rooms
Other Rooms Bonus Room, Family Room, Formal Living Room Separate, Inside Utility, Storage Rooms
Interior
Interior Features Ceiling Fans(s), Dry Bar, High Ceilings, Master Bedroom Main Floor, Solid Wood Cabinets, Stone Counters, Thermostat
Heating Central, Wall Units / Window Unit
Cooling Central Air, Mini-Split Unit(s), Zoned
Flooring Tile, Vinyl
Fireplaces Type Wood Burning
Furnishings Partially
Fireplace true
Appliance Bar Fridge, Built-In Oven, Cooktop, Dishwasher, Disposal, Dryer, Microwave, Refrigerator, Washer
Laundry Inside, Laundry Room
Exterior
Exterior Feature Balcony, Irrigation System, Lighting
Parking Features Circular Driveway, Driveway, Garage Faces Side, Ground Level, Guest
Garage Spaces 2.0
Fence Other
Pool Gunite, In Ground, Lighting
Utilities Available BB/HS Internet Available, Cable Available, Cable Connected, Electricity Available, Electricity Connected, Phone Available, Underground Utilities, Water Available, Water Connected
Waterfront Description Canal - Freshwater
View Y/N 1
Water Access 1
Water Access Desc Canal - Freshwater
View Trees/Woods, Water
Roof Type Shingle
Porch Deck, Patio
Attached Garage true
Garage true
Private Pool Yes
Building
Lot Description City Limits, Paved
Entry Level Two
Foundation Basement, Slab, Stem Wall
Lot Size Range 1 to less than 2
Sewer Public Sewer
Water Canal/Lake For Irrigation
Architectural Style Ranch
Structure Type Block, Wood Frame
New Construction false
Construction Status Financing,Inspections
Others
Senior Community No
Ownership Fee Simple
Acceptable Financing Cash, Conventional
Listing Terms Cash, Conventional
Special Listing Condition None
Read Less

© 2024 My Florida Regional MLS DBA Stellar MLS. All Rights Reserved.
Bought with PREFERRED REALTY OF FLORIDA
GET MORE INFORMATION





