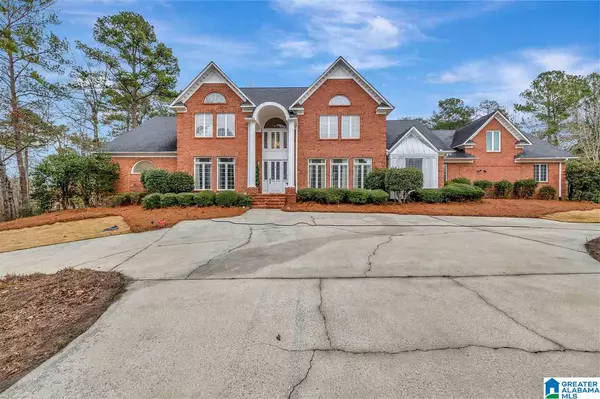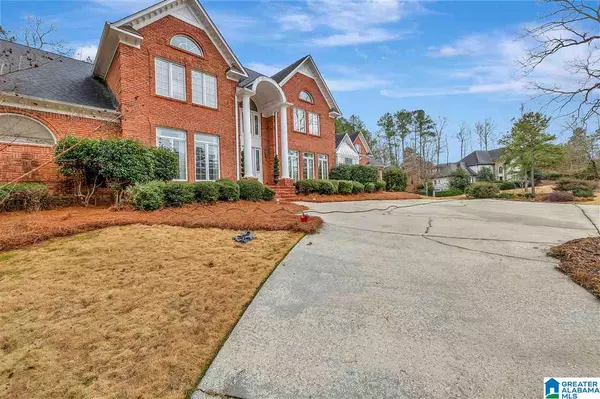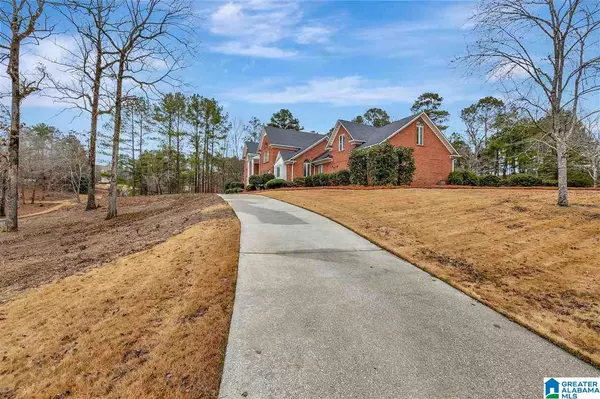For more information regarding the value of a property, please contact us for a free consultation.
1001 LAKE WINDS DR Hoover, AL 35244
Want to know what your home might be worth? Contact us for a FREE valuation!

Our team is ready to help you sell your home for the highest possible price ASAP
Key Details
Sold Price $710,000
Property Type Single Family Home
Sub Type Single Family
Listing Status Sold
Purchase Type For Sale
Square Footage 5,811 sqft
Price per Sqft $122
Subdivision Southlake Estates
MLS Listing ID 1273417
Sold Date 03/03/21
Bedrooms 5
Full Baths 5
Half Baths 2
HOA Fees $33/ann
Year Built 1990
Lot Size 1.380 Acres
Property Description
MOTIVATED SELLERS! Full apartment above garage rents on Air BNB for $1,000-$2,000 per month!! Southlake Estates! Outstanding location wonderful home. Marble entry way separates living & dining area. Great room has wet bar, marble fireplace, & pool view. Master suite encompasses entire left wing of the home complete with sitting area & marble fireplace. Master bath is BRAND NEW! Steam shower with 8 shower heads, music and color changing lights! Separate vanities, two closets, & soaking tub. Upstairs there are three bedrooms suites with private baths. An office & private half bath off the family room. The kitchen is a dream with custom cabinets, granite countertops eat-in bar & large family dining space. The kitchen has a view of the pool & built-in grill area. Just a step from the kitchen and 3 car garage. Upstairs is an In-Law Suite complete with living area, kitchen, separate bedroom & bathroom & private entrance. This home is located on a corner lot with lots of nature & privacy.
Location
State AL
County Shelby
Area N Shelby, Hoover
Interior
Interior Features Central Vacuum, French Doors, Intercom System, Multiple Staircases, Recess Lighting, Sauna/Spa (INT), Security System, Sound System, Wet Bar
Heating Central (HEAT)
Cooling Central (COOL)
Flooring Carpet, Hardwood, Marble Floor, Tile Floor
Fireplaces Number 2
Fireplaces Type Gas (FIREPL)
Laundry Floor Drain, Utility Sink, Washer Hookup
Exterior
Exterior Feature Fenced Yard, Grill, Lighting System, Sprinkler System
Parking Features Attached
Garage Spaces 3.0
Pool Personal Pool
Building
Foundation Crawl Space
Sewer Connected
Water Public Water
Level or Stories 1.5-Story
Schools
Elementary Schools Rocky Ridge
Middle Schools Berry
High Schools Spain Park
Others
Financing Cash,Conventional,FHA,VA
Read Less
GET MORE INFORMATION





