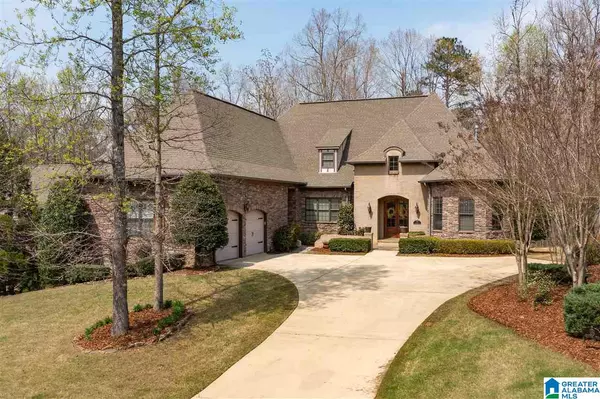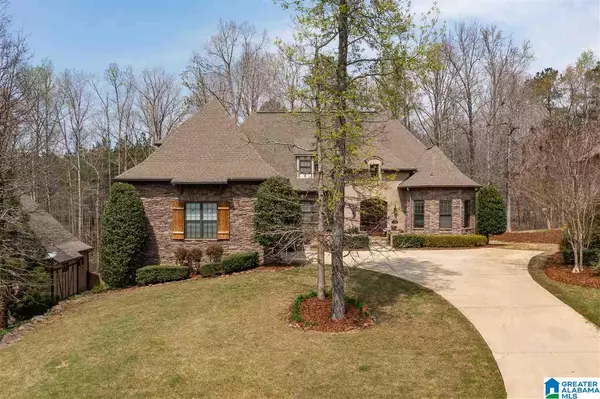For more information regarding the value of a property, please contact us for a free consultation.
105 COURTYARD DRIVE Chelsea, AL 35043
Want to know what your home might be worth? Contact us for a FREE valuation!

Our team is ready to help you sell your home for the highest possible price ASAP
Key Details
Sold Price $525,000
Property Type Single Family Home
Sub Type Single Family
Listing Status Sold
Purchase Type For Sale
Square Footage 3,366 sqft
Price per Sqft $155
Subdivision Courtyard Manor
MLS Listing ID 1280075
Sold Date 05/14/21
Bedrooms 4
Full Baths 3
Half Baths 1
HOA Fees $45/ann
Year Built 2007
Lot Size 0.500 Acres
Property Description
Welcome to this STUNNING home located in the Charming neighborhood of COURTYARD MANOR! This 4 Bedroom/3.5 Bath is full of Old World charm! You are welcomed by a handsome, double door entry & 2 Story foyer. Main level hosts...Great Room w/ Built-in bookcases, Large Dining, Gourmet Kitchen w/Breakfast Area, Master Bedroom Suite featuring HUGE walk-in closet, 2 additional Bedrooms w/Hardwood flooring & REMODELED (2020) Jack-n-Jill Bathroom, Laundry w/utility sink & half bath. Upper level, Loft area--perfect for office, Spacious Bedroom & Full bath. This home is FULL of extras---STORAGE GALORE, Arched cased openings, 8' Interior Doors, Central Vacuum, Granite, Stainless Appliances, sprinkler system & so much more! Another 3000+ square feet in Basement plumbed & ready for EXPANSION! Screened & Open Deck overlooking private, FENCED back yard. Move-in Ready! Large Lot & 2 Car Main Level Garage, w/Additional garage space in basement for lawn equipment or toys. PELHAM School District. Must see!
Location
State AL
County Shelby
Area Helena, Pelham
Rooms
Kitchen Breakfast Bar, Eating Area, Island, Pantry
Interior
Interior Features Bay Window, Central Vacuum, Recess Lighting, Security System, Split Bedroom, Textured Walls
Heating 3+ Systems (HEAT), Forced Air, Gas Heat
Cooling 3+ Systems (COOL), Electric (COOL)
Flooring Carpet, Hardwood, Stone Floor, Tile Floor
Fireplaces Number 1
Fireplaces Type Gas (FIREPL)
Laundry Utility Sink, Washer Hookup
Exterior
Exterior Feature Fenced Yard, Sprinkler System
Parking Features Attached, Driveway Parking, Parking (MLVL)
Garage Spaces 3.0
Pool Community
Amenities Available Sidewalks, Street Lights
Building
Lot Description Interior Lot, Some Trees, Subdivision
Foundation Basement
Sewer Septic
Water Public Water
Level or Stories 1-Story
Schools
Elementary Schools Pelham Ridge
Middle Schools Pelham Park
High Schools Pelham
Others
Financing Cash,Conventional,VA
Read Less
GET MORE INFORMATION





