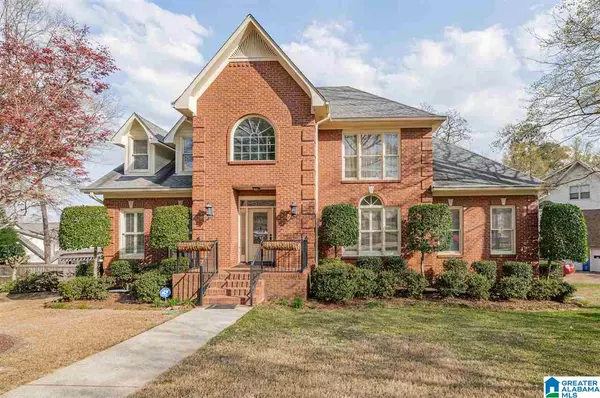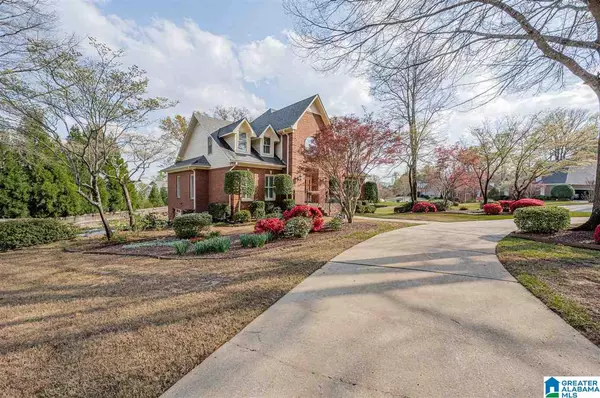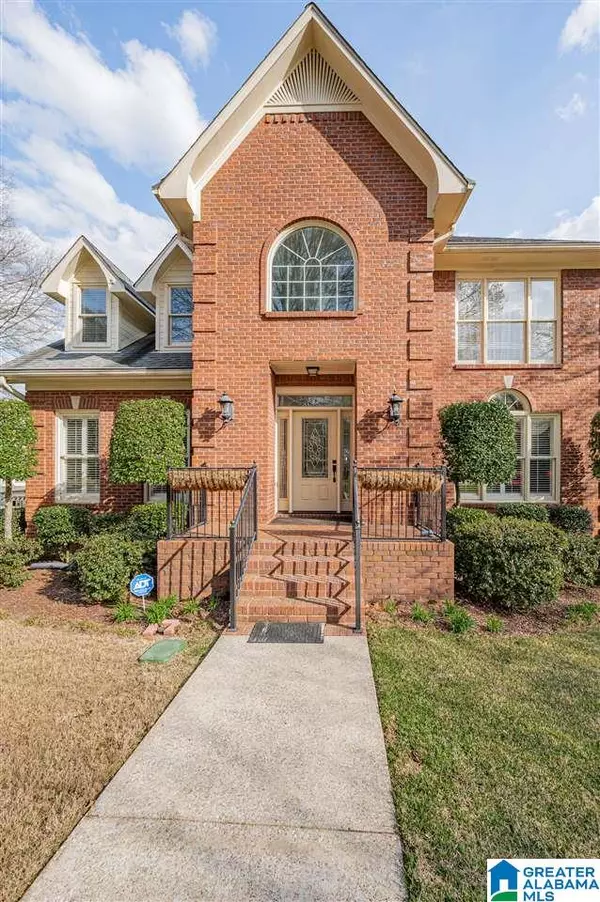For more information regarding the value of a property, please contact us for a free consultation.
500 OAKLINE DRIVE Hoover, AL 35226
Want to know what your home might be worth? Contact us for a FREE valuation!

Our team is ready to help you sell your home for the highest possible price ASAP
Key Details
Sold Price $492,500
Property Type Single Family Home
Sub Type Single Family
Listing Status Sold
Purchase Type For Sale
Square Footage 3,285 sqft
Price per Sqft $149
Subdivision Highland Crest
MLS Listing ID 1280281
Sold Date 05/27/21
Bedrooms 4
Full Baths 3
Half Baths 1
HOA Fees $20/ann
Year Built 1990
Lot Size 0.470 Acres
Property Description
Drive by this full brick 4 BR 3.5 BA home on large level private lot with circular driveway & you will fall in love! Step into the 2-story sunlit foyer to a large office/study, den with fireplace & lots of windows plus banquet-sized dining room. The over-sized kitchen with breakfast room is just a few steps away & features a large island, miles of counter space, breakfast bar, built-in desk & cabinets galore! Main level master suite features separate vanities, sky light, jetted tub, separate shower & large walk-in closet. Upstairs are 3 bedrooms plus one shared bath & one private bath plus 2nd office/study (could also be used as a 5th bedroom). Screened deck & covered patio are fantastic! Full unfinished basement includes 2-car garage, large workshop space & tons of storage. Level yard is large enough to add a pool! Sidewalk connects to the Preserve with restaurants, walking trails & Moss Rock Preserve.
Location
State AL
County Jefferson
Area Bluff Park, Hoover, Riverchase
Rooms
Kitchen Breakfast Bar, Eating Area, Island
Interior
Interior Features Bay Window, Central Vacuum, French Doors, Recess Lighting, Security System
Heating Central (HEAT), Dual Systems (HEAT), Forced Air, Gas Heat
Cooling Central (COOL), Dual Systems (COOL), Electric (COOL)
Flooring Carpet, Hardwood, Tile Floor
Fireplaces Number 1
Fireplaces Type Gas (FIREPL)
Laundry Washer Hookup
Exterior
Exterior Feature Sprinkler System
Parking Features Basement Parking, Circular Drive, Driveway Parking, Lower Level, Parking (MLVL)
Garage Spaces 2.0
Amenities Available Street Lights
Building
Lot Description Corner Lot, Cul-de-sac, Some Trees, Subdivision
Foundation Basement
Sewer Connected
Water Public Water
Level or Stories 1.5-Story
Schools
Elementary Schools Gwin
Middle Schools Simmons, Ira F
High Schools Hoover
Others
Financing Cash,Conventional
Read Less
GET MORE INFORMATION





