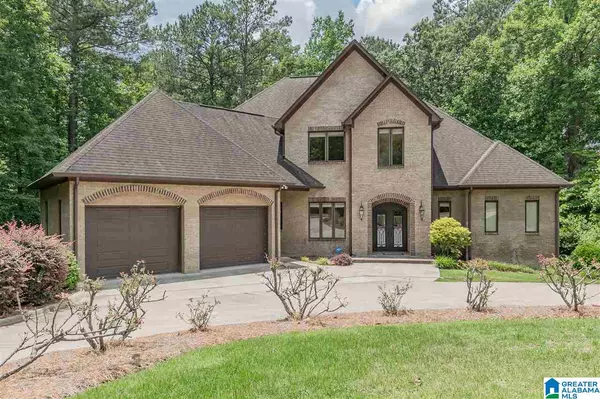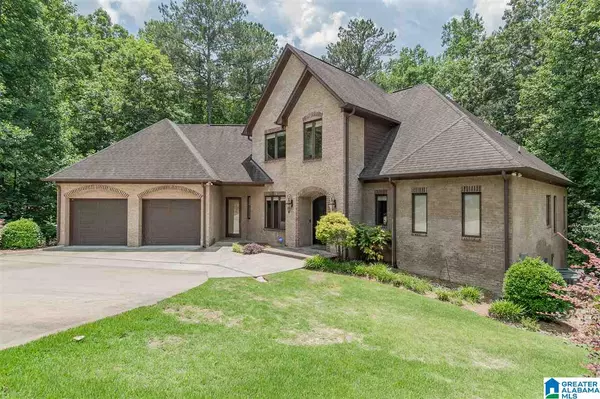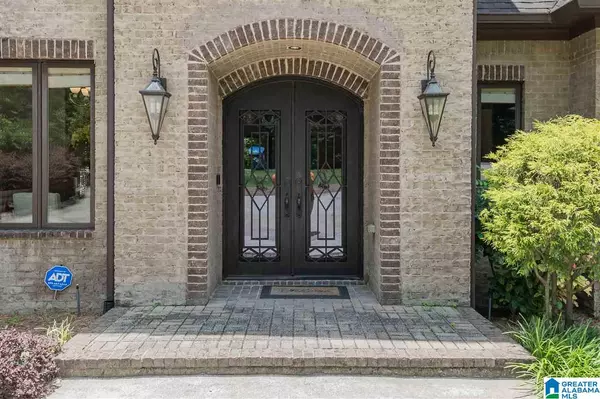For more information regarding the value of a property, please contact us for a free consultation.
635 BAYHILL RD Hoover, AL 35244
Want to know what your home might be worth? Contact us for a FREE valuation!

Our team is ready to help you sell your home for the highest possible price ASAP
Key Details
Sold Price $620,000
Property Type Single Family Home
Sub Type Single Family
Listing Status Sold
Purchase Type For Sale
Square Footage 6,213 sqft
Price per Sqft $99
Subdivision Heatherwood Forest
MLS Listing ID 885370
Sold Date 07/31/20
Bedrooms 5
Full Baths 4
Half Baths 1
Year Built 2009
Lot Size 0.890 Acres
Property Sub-Type Single Family
Property Description
Totally private & fabulous "like new" 5 BR 4.5 BA 6,000+ sq. ft.home in the heart of Heatherwood Forest, Shelby County. This gorgeous custom home includes so much: large living room with adjoining screened deck; dining room & huge open kitchen with keeping room, wet bar/butler's pantry & private deck (one of four decks); kitchen features include deep "pot" drawers, stainless appliances & farm sink, designer cabinets, stone counters, under-cabinet lighting & pantry! Main level master suite is a dream with large shower with 3 heads, dual vanity, custom closet & family-sized hydrotherapy tub. Two laundry rooms-- one next to master & 2nd one upstairs. 2nd master suite plus 3 more bedrooms upstairs! In-law suite with 2nd kitchen in finished basement plus huge den--also lots of unfinished space for future expansion! 2-car main level garage plus HOA & city-approved plans for an additional 2 car garage. Enjoy the pool and dining at the country club! Award-winning Hoover schools!
Location
State AL
County Shelby
Area Bluff Park, Hoover, Riverchase
Rooms
Kitchen Breakfast Bar, Butlers Pantry, Eating Area, Island, Pantry
Interior
Interior Features French Doors, Security System, Sound System, Wet Bar, Workshop (INT)
Heating 3+ Systems (HEAT), Central (HEAT), Dual Systems (HEAT), Forced Air, Gas Heat
Cooling 3+ Systems (COOL), Central (COOL), Dual Systems (COOL), Electric (COOL)
Flooring Carpet, Hardwood, Tile Floor
Laundry Utility Sink, Washer Hookup
Exterior
Exterior Feature Lighting System, Porch Screened, Sprinkler System
Parking Features Attached, Driveway Parking, Parking (MLVL)
Garage Spaces 2.0
Pool Community
Amenities Available Clubhouse, Golf
Building
Lot Description Golf Community, Some Trees, Subdivision
Foundation Basement
Sewer Septic
Water Public Water
Level or Stories 1.5-Story
Schools
Elementary Schools Rocky Ridge
Middle Schools Berry
High Schools Spain Park
Others
Financing Cash,Conventional,VA
Read Less




