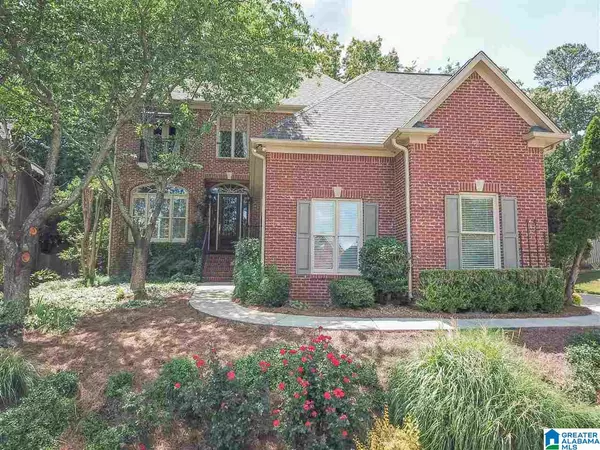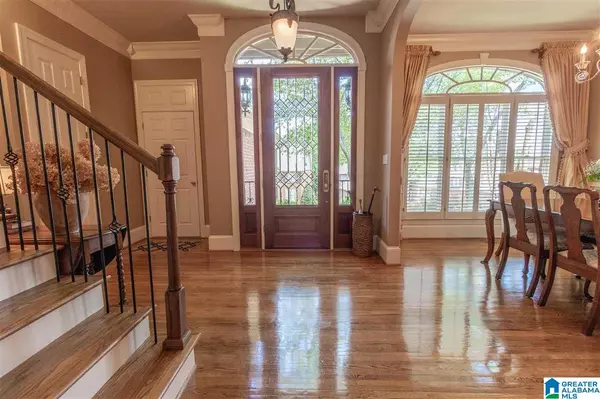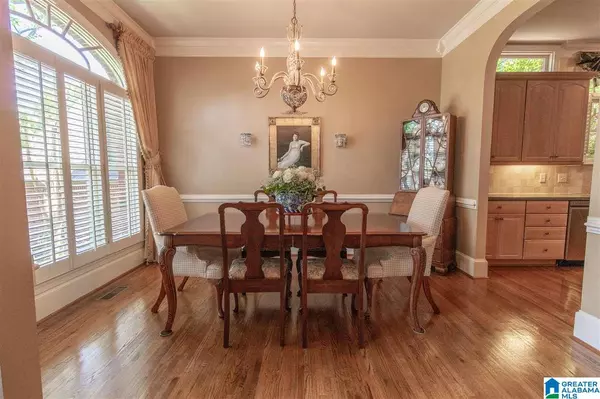For more information regarding the value of a property, please contact us for a free consultation.
1176 HIBISCUS DR Hoover, AL 35226
Want to know what your home might be worth? Contact us for a FREE valuation!

Our team is ready to help you sell your home for the highest possible price ASAP
Key Details
Sold Price $415,000
Property Type Single Family Home
Sub Type Single Family
Listing Status Sold
Purchase Type For Sale
Square Footage 3,230 sqft
Price per Sqft $128
Subdivision Lake Crest
MLS Listing ID 886403
Sold Date 08/24/20
Bedrooms 5
Full Baths 3
Half Baths 1
HOA Fees $50/ann
Year Built 2001
Lot Size 0.270 Acres
Property Description
Impeccably maintained 5 bedroom 3 ½ bath brick home in the highly desirable neighborhood of Lake Crest. Beautiful leaded glass doors welcome you into this large home with fantastic open floorplan. Crown molding, custom window treatments and custom chandeliers are just a few of the wonderful finishes you will see. Spacious main level master suite with a dream come true custom closet by Closet Tec. Kitchen with 10 ft. breakfast bar and large sitting/eating area just perfect for entertaining or large family gatherings. Massive under stair pantry. Separate formal dining room and large great room with gas fireplace. Upstairs boasts 4 large bedrooms (one with Juliet balcony and one with private office study), 2 full baths, a large loft area for fun and games and a very nice size walk in attic. Wooded, fenced private backyard with flagstone walkway and cozy sitting area with a separate grilling deck. HVAC upstairs 2018, Roof 2018, Garage Door 2020. This house is fantastic!
Location
State AL
County Jefferson
Area Bluff Park, Hoover, Riverchase
Rooms
Kitchen Breakfast Bar, Eating Area, Pantry
Interior
Interior Features Recess Lighting
Heating Central (HEAT)
Cooling Central (COOL)
Flooring Hardwood, Tile Floor
Fireplaces Number 1
Fireplaces Type Gas (FIREPL)
Laundry Washer Hookup
Exterior
Exterior Feature Fenced Yard
Parking Features Parking (MLVL)
Garage Spaces 2.0
Pool Community
Amenities Available BBQ Area, Clubhouse, Fishing, Playgound, Private Lake, Sidewalks, Tennis Courts, Walking Paths
Building
Lot Description Some Trees, Subdivision
Foundation Crawl Space
Sewer Connected
Water Public Water
Level or Stories 2+ Story
Schools
Elementary Schools Gwin
Middle Schools Simmons, Ira F
High Schools Hoover
Others
Financing Cash,Conventional,FHA,VA
Read Less
GET MORE INFORMATION





