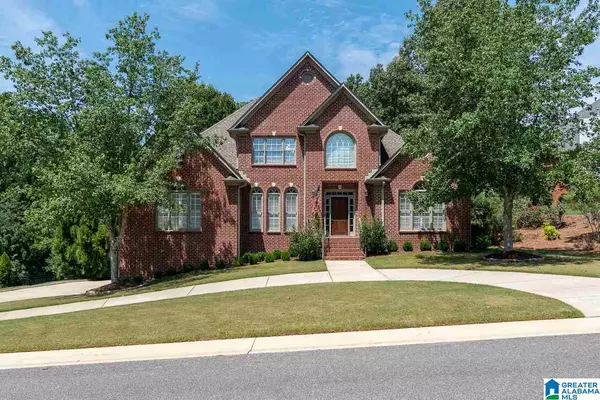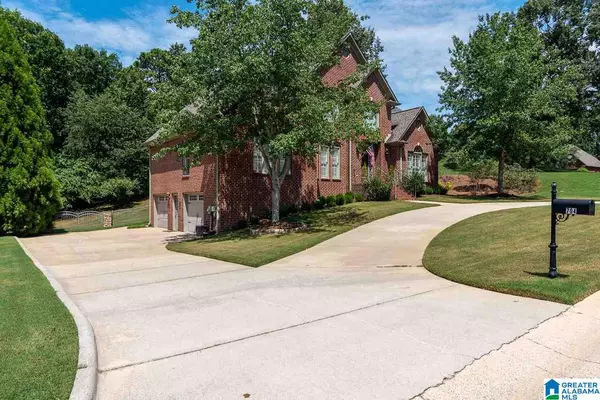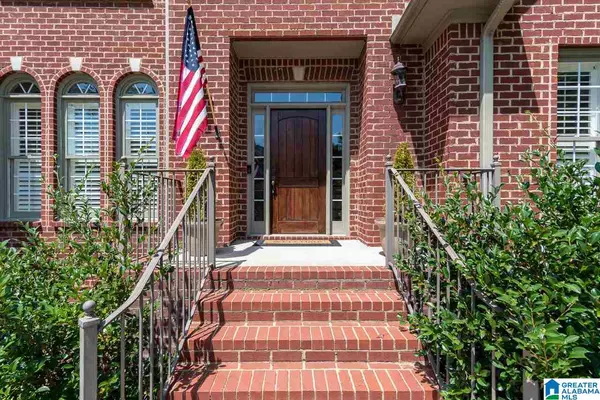For more information regarding the value of a property, please contact us for a free consultation.
704 MILL SPRINGS LN Hoover, AL 35244
Want to know what your home might be worth? Contact us for a FREE valuation!

Our team is ready to help you sell your home for the highest possible price ASAP
Key Details
Sold Price $480,000
Property Type Single Family Home
Sub Type Single Family
Listing Status Sold
Purchase Type For Sale
Square Footage 3,641 sqft
Price per Sqft $131
Subdivision Mill Springs Estates
MLS Listing ID 891316
Sold Date 09/18/20
Bedrooms 4
Full Baths 4
Half Baths 1
Year Built 2000
Lot Size 0.580 Acres
Property Description
Welcome Home to this wonderfully maintained 5 BR / 4.5 BA Home located in quiet Mill Springs Estates conveniently located just minutes from local schools, shopping and more. The Home features a great Main Level layout ideal for entertaining guests with Formal Dining Room, Great Room w/ Fireplace and large Kitchen w/ Eat-in Dining area & Island. The Master Suite is tucked away on the Main Level and includes a private Master Bath w/ garden tub, separate shower and walk-in closets. A guest half bath rounds out the Main Level of this home. Upstairs features 3 Bedrooms and two Full Baths (one Jack-n-Jill). The Basement Level includes a large Den/Bonus area, a fifth Bedroom & Full Bath - Ideal for an in-law suite or college age child to have a private get-away. This Home will not last! Call today to schedule your private viewing.
Location
State AL
County Shelby
Area N Shelby, Hoover
Rooms
Kitchen Breakfast Bar, Eating Area, Island
Interior
Interior Features Bay Window
Heating Central (HEAT), Dual Systems (HEAT), Forced Air
Cooling Central (COOL), Dual Systems (COOL), Electric (COOL)
Flooring Carpet, Hardwood, Tile Floor, Vinyl
Fireplaces Number 1
Fireplaces Type Gas (FIREPL)
Laundry Utility Sink, Washer Hookup
Exterior
Exterior Feature Porch Screened
Parking Features Attached, Basement Parking, Circular Drive, Driveway Parking, Lower Level, Off Street Parking, Parking (MLVL), Uncovered Parking
Garage Spaces 2.0
Building
Lot Description Interior Lot, Some Trees, Subdivision
Foundation Basement
Sewer Septic
Water Public Water
Level or Stories 1.5-Story
Schools
Elementary Schools Rocky Ridge
Middle Schools Berry
High Schools Spain Park
Others
Financing Cash,Conventional
Read Less
GET MORE INFORMATION





