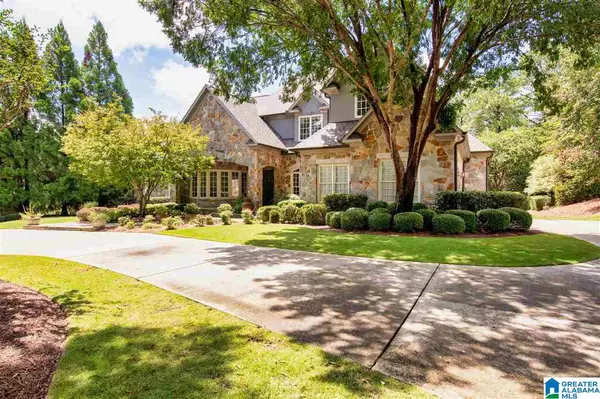For more information regarding the value of a property, please contact us for a free consultation.
1073 LEGACY DR Hoover, AL 35242
Want to know what your home might be worth? Contact us for a FREE valuation!

Our team is ready to help you sell your home for the highest possible price ASAP
Key Details
Sold Price $915,000
Property Type Single Family Home
Sub Type Single Family
Listing Status Sold
Purchase Type For Sale
Square Footage 8,211 sqft
Price per Sqft $111
Subdivision Greystone Legacy
MLS Listing ID 892037
Sold Date 01/20/21
Bedrooms 6
Full Baths 5
Half Baths 1
HOA Fees $125/ann
Year Built 2000
Lot Size 0.950 Acres
Property Description
Luxury plus awaits you in this 6 bedroom/5.5 bath stucco/stone/brick home. Decorative double iron doors open to a foyer connected to a library w/built-in bookcases,formal dining rm & a great rm w/ coffered ceiling & 3 sets of french doors. The kitchen is a gourmet cooks dream. It has a LARGE island,top of the line built-in appliances,custom counter tops & cabinets,walk-in pantry plus keeping rm w/fireplace. There are 2 bedrooms on the main level & 2.5 full baths. The master suite has sitting & reading areas plus a HUGE closet w/built-in dresser & storage. 2 separate stair cases lead upstairs to 3 additional bedrooms & 2 baths. The daylight basement has a kitchen w/bar & cabinets,den,pool rm,office,bedroom,bath & cooled wine cellar. The owners have left their GRAND PLAYER PIANO & POOL TABLE as an added bonus! This beauty has manicured gardens, NEW ROOF-2020, NEW WINDOWS, 4-HVACs, AUTO WHOLE HOUSE GENERATOR, 2 GAS WATER HEATERS-2018, SMART HOME-CONTROL 4, LIMESTONE DECK & 4 GARAGES.
Location
State AL
County Shelby
Area N Shelby, Hoover
Rooms
Kitchen Breakfast Bar, Eating Area, Island, Pantry
Interior
Interior Features Bay Window, French Doors, Multiple Staircases, Recess Lighting, Sound System, Workshop (INT)
Heating 3+ Systems (HEAT), Central (HEAT), Gas Heat, Zoned (HEAT)
Cooling 3+ Systems (COOL), Central (COOL), Electric (COOL), Zoned (COOL)
Flooring Carpet, Hardwood, Tile Floor
Fireplaces Number 2
Fireplaces Type Gas (FIREPL)
Laundry Washer Hookup
Exterior
Exterior Feature Grill, Sprinkler System
Parking Features Attached, Basement Parking, Parking (MLVL)
Garage Spaces 4.0
Amenities Available Gate Attendant, Gate Entrance/Comm, Golf Access, Park, Playgound, Private Lake, Street Lights, Walking Paths
Building
Lot Description Golf Community, Interior Lot, Some Trees, Subdivision
Foundation Basement
Sewer Connected
Water Public Water
Level or Stories 1.5-Story
Schools
Elementary Schools Greystone
Middle Schools Berry
High Schools Spain Park
Others
Financing Cash,Conventional
Read Less
GET MORE INFORMATION





