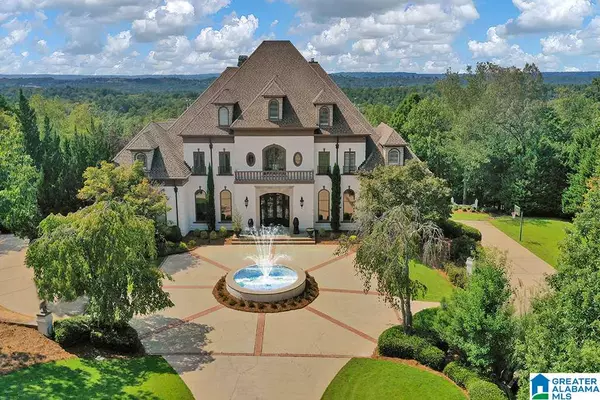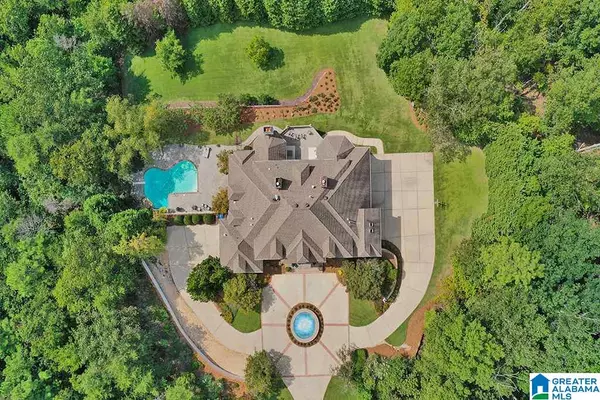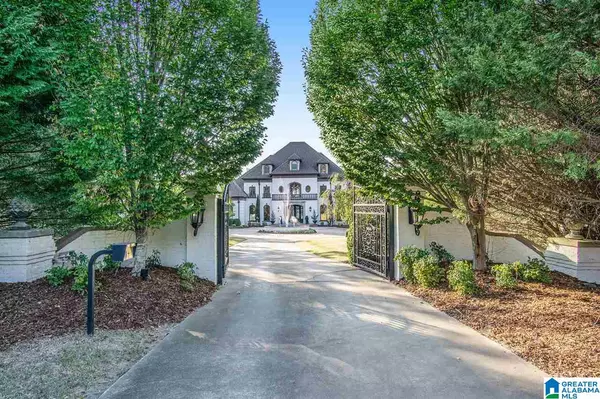For more information regarding the value of a property, please contact us for a free consultation.
4506 HIGH COURT CIR Hoover, AL 35242
Want to know what your home might be worth? Contact us for a FREE valuation!

Our team is ready to help you sell your home for the highest possible price ASAP
Key Details
Sold Price $1,818,500
Property Type Single Family Home
Sub Type Single Family
Listing Status Sold
Purchase Type For Sale
Square Footage 12,091 sqft
Price per Sqft $150
Subdivision Greystone Founders
MLS Listing ID 864292
Sold Date 02/12/21
Bedrooms 8
Full Baths 6
Half Baths 2
HOA Fees $125/ann
Year Built 1999
Lot Size 3.340 Acres
Property Description
RECENTLY UPDATED! Luxurious entertaining space, sitting atop a coveted three and a half acre lot with soaring views of the Greystone Founders championship golf course and country club. With 8 bedrooms, 8 bathrooms, 3 wet bars, 2 full kitchens, 7 fireplaces, 6 garages, & incomparable privacy, this exceptional estate home deserves to live in your family for generations. The proximity of convenience is second to none. A grand master bedroom, worthy of the most discriminant eye, complimented by a stately master bathroom with exercise room, wet bar, & steam shower. Upstairs features 5 bedrooms, 4 bathrooms, 2nd laundry room, & bonus room overlooking the estate. Take the elevator down to the terrace level fit for royalty with full kitchen, stone enclosed room with hot tub & fireplace, a game room, den, 2 bedrooms, & 1 1/2 baths. Custom touches through this majestic estate are breathtaking, boasting a a prestigious entry fountain, grand staircase, pool with waterfall and more!
Location
State AL
County Shelby
Area N Shelby, Hoover
Rooms
Kitchen Breakfast Bar, Eating Area, Island, Pantry
Interior
Interior Features Central Vacuum, Elevator, Intercom System, Multiple Staircases, Sauna/Spa (INT), Security System, Wet Bar
Heating 3+ Systems (HEAT)
Cooling 3+ Systems (COOL)
Flooring Carpet, Hardwood, Marble Floor, Tile Floor
Fireplaces Number 7
Fireplaces Type Gas (FIREPL)
Laundry Utility Sink, Washer Hookup
Exterior
Exterior Feature Fenced Yard, Lighting System, Sprinkler System
Parking Features Attached, Basement Parking, Driveway Parking, Lower Level, Parking (MLVL)
Garage Spaces 6.0
Pool Personal Pool
Amenities Available Gate Attendant, Gate Entrance/Comm, Golf, Street Lights, Walking Paths
Building
Lot Description Acreage, Cul-de-sac, Golf Community, Some Trees, Subdivision
Foundation Basement
Sewer Connected
Water Public Water
Level or Stories 2+ Story
Schools
Elementary Schools Greystone
Middle Schools Berry
High Schools Spain Park
Others
Financing Cash,Conventional
Read Less
GET MORE INFORMATION





