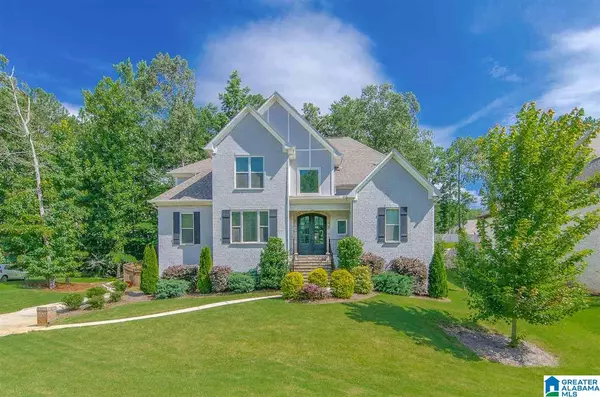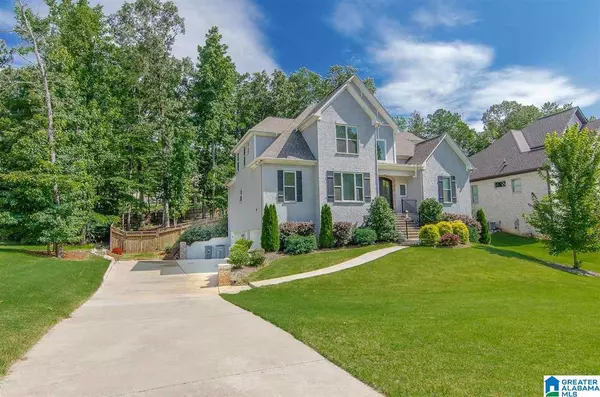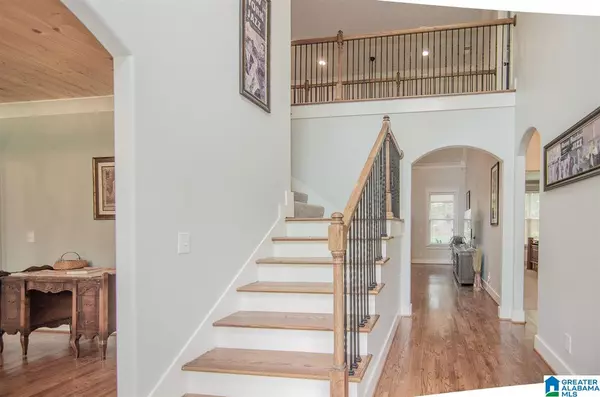For more information regarding the value of a property, please contact us for a free consultation.
496 BENT CREEK TRACE Chelsea, AL 35043
Want to know what your home might be worth? Contact us for a FREE valuation!

Our team is ready to help you sell your home for the highest possible price ASAP
Key Details
Sold Price $480,000
Property Type Single Family Home
Sub Type Single Family
Listing Status Sold
Purchase Type For Sale
Square Footage 3,577 sqft
Price per Sqft $134
Subdivision Bent Creek
MLS Listing ID 1292048
Sold Date 08/16/21
Bedrooms 4
Full Baths 3
Half Baths 1
HOA Fees $39/ann
Year Built 2017
Lot Size 0.470 Acres
Property Description
WOW!! Opportunity for you in Bent Creek- Very desirable Neighborhood with Community Pool and Playground-Just what everyone is looking for...Beautiful Foyer with Open Cat Walk-Very Clean and Move in Ready! 4 Bedroom 3.5 Baths, Owners Suite on the Main with Spa Like Bath, Spacious inviting well appointed Kitchen with Gas Stove, Microwave, SS Appliances, Granite and Nice Cabinetry with Spacious Eat in Kitchen offering a built in window seat. The Kitchen is Open to the Spacious Great Room with Fireplace that offers access to the Screen Porch plus a Large Fenced Backyard. Formal Dining Room offers a Custom Ceiling & Hardwood Floors are throughout main level. Three Bedrooms, Bonus and 2 Full Baths Upstairs and the Basement is partially finished. Sellers are transferring and started finishing the Basement before the transfer and did not finish Bath and Kitchen. The Den in the Basement is spacious with access to the Three Car Garage. Beautiful Landscape, Great Decor and Ready for you!
Location
State AL
County Shelby
Area Helena, Pelham
Rooms
Kitchen Butlers Pantry, Eating Area, Island, Pantry
Interior
Interior Features French Doors, Recess Lighting
Heating Central (HEAT), Dual Systems (HEAT), Gas Heat
Cooling Central (COOL), Dual Systems (COOL), Electric (COOL), Heat Pump (COOL)
Flooring Carpet, Hardwood, Tile Floor
Fireplaces Number 1
Fireplaces Type Gas (FIREPL)
Laundry Washer Hookup
Exterior
Exterior Feature Fenced Yard, Porch, Porch Screened
Parking Features Attached, Basement Parking, Lower Level, Off Street Parking
Garage Spaces 3.0
Pool Community
Amenities Available Playgound, Street Lights
Building
Lot Description Interior Lot, Some Trees, Subdivision
Foundation Basement
Sewer Septic
Water Public Water
Level or Stories 1.5-Story
Schools
Elementary Schools Pelham Ridge
Middle Schools Pelham Park
High Schools Pelham
Others
Financing Cash,Conventional,FHA,VA
Read Less
Bought with Keller Williams Realty Hoover




