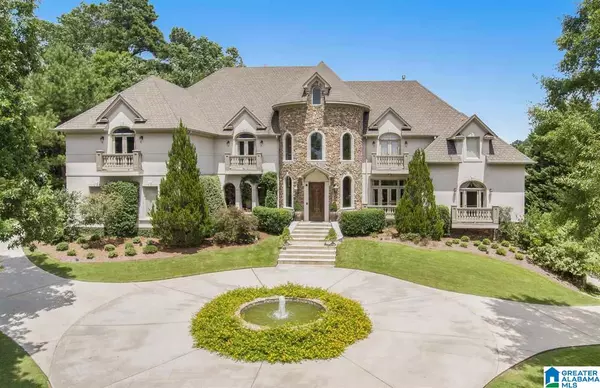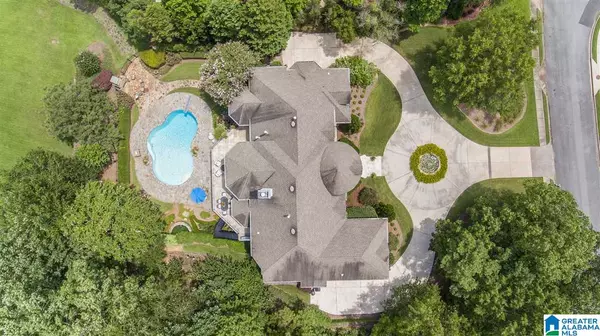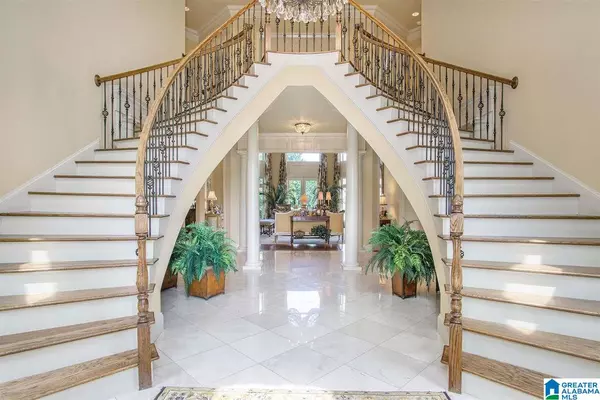For more information regarding the value of a property, please contact us for a free consultation.
2117 CHRISTINA COVE Hoover, AL 35244
Want to know what your home might be worth? Contact us for a FREE valuation!

Our team is ready to help you sell your home for the highest possible price ASAP
Key Details
Sold Price $1,375,000
Property Type Single Family Home
Sub Type Single Family
Listing Status Sold
Purchase Type For Sale
Square Footage 10,272 sqft
Price per Sqft $133
Subdivision Southlake Estates
MLS Listing ID 891846
Sold Date 03/31/21
Bedrooms 4
Full Baths 5
Half Baths 1
HOA Fees $39/ann
Year Built 2008
Lot Size 1.600 Acres
Property Description
Lakeside Retreat - come sit by our fire - enjoy lakeside view or aboard your pontoon. Year round the bubbling fountain beckons you to explore further. Exquisite custom home, designed with style & longevity; exterior construction is brick with stucco overlay. 2-story Foyer opens to spacious living areas as a pair of gracefully winding staircases nod to style & craftsmanship throughout. Fireplace and Sitting room in Master suite; private screened deck overlooks pool and lake in this warm personal retreat. Floor to ceiling windows throughout give way to light filled spaces, easily dimmed by solar shades hidden beneath custom window treatments. Center piece of Kitchen is the beautiful oversized island & premium stone countertops alongside spacious keeping room & casual dining area. Finished basement is on par with the upper floors & includes an exercise room. Outdoor kitchen, fireplace & pool lead to private dock & boat; 1.6 acres. Your Own Private Retreat!
Location
State AL
County Shelby
Area Bluff Park, Hoover, Riverchase
Rooms
Kitchen Breakfast Bar, Island, Pantry
Interior
Interior Features Home Theater, Multiple Staircases, Security System, Wet Bar
Heating 3+ Systems (HEAT), Gas Heat
Cooling 3+ Systems (COOL)
Flooring Carpet, Hardwood, Marble Floor, Stone Floor
Fireplaces Number 5
Fireplaces Type Gas (FIREPL)
Laundry Utility Sink
Exterior
Exterior Feature Dock Private, Fenced Yard, Fireplace, Grill, Lighting System, Sprinkler System
Parking Features Attached, Driveway Parking
Garage Spaces 3.0
Pool Personal Pool
Building
Foundation Basement
Sewer Connected
Water Public Water
Level or Stories 2+ Story
Schools
Elementary Schools Rocky Ridge
Middle Schools Berry
High Schools Spain Park
Others
Financing Cash,Conventional
Read Less
GET MORE INFORMATION





