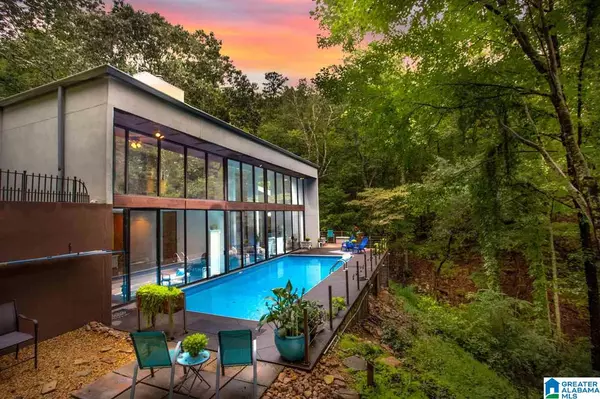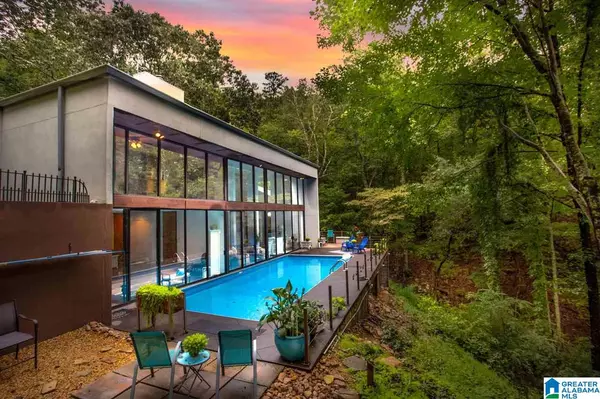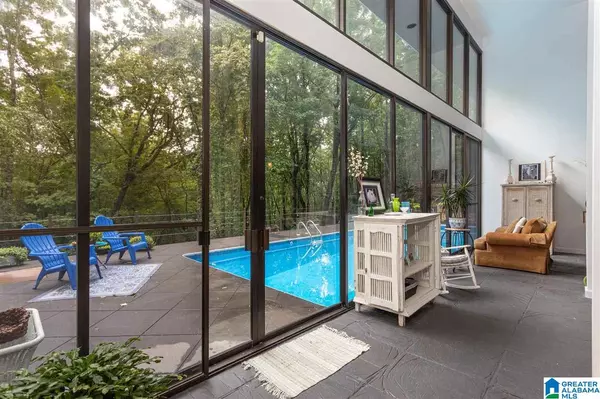For more information regarding the value of a property, please contact us for a free consultation.
7 LAUREL CANYON DRIVE Anniston, AL 36207
Want to know what your home might be worth? Contact us for a FREE valuation!

Our team is ready to help you sell your home for the highest possible price ASAP
Key Details
Sold Price $524,900
Property Type Single Family Home
Sub Type Single Family
Listing Status Sold
Purchase Type For Sale
Square Footage 3,557 sqft
Price per Sqft $147
Subdivision Hillyer Highlands
MLS Listing ID 1296060
Sold Date 09/27/21
Bedrooms 3
Full Baths 3
Year Built 1979
Lot Size 5.270 Acres
Property Sub-Type Single Family
Property Description
Introducing “The Fox House”, a stunning 5 acre estate and private oasis designed by the local architect Richard Fox who also designed the Anniston Museum of Natural History. Setting the bar for luxury and elegance this 3500 sq. ft. trophy home is in a league of its own, achieving unparalleled design and tranquility. A secluded and private driveway leads you to the entrance of the home and offers a meandering creek which leads to a magnificent intermittent waterfall that runs directly next to the home. Sleek floor to ceiling windows and doors vanish, offering the most dramatic indoor/outdoor living imagined with the most impeccable views of nature that surround the home on every side. Exuding sophistication and style, this 3 bedroom 3 bath home includes several living spaces, a chefs kitchen, dining area that feels like its floating in the trees, cathedral ceiling family room, master bedroom with gorgeous views, master bath with dual granite vanities, jetted tub and tiled shower.
Location
State AL
County Calhoun
Area Calhoun County
Rooms
Kitchen Breakfast Bar, Eating Area, Island, Pantry
Interior
Interior Features Recess Lighting, Security System
Heating Central (HEAT), Electric (HEAT)
Cooling Central (COOL), Electric (COOL)
Flooring Carpet, Hardwood, Hardwood Under Carpet, Tile Floor
Fireplaces Number 1
Fireplaces Type Woodburning
Laundry Washer Hookup
Exterior
Exterior Feature Porch
Parking Features Attached, Driveway Parking, Parking (MLVL)
Garage Spaces 2.0
Pool Personal Pool
Building
Lot Description Acreage, Heavy Treed Lot
Foundation Crawl Space
Sewer Septic
Water Public Water
Level or Stories 1.5-Story
Schools
Elementary Schools Golden Springs
Middle Schools Anniston
High Schools Anniston
Others
Financing Cash,Conventional,VA
Read Less
Bought with Keller Williams Realty Madison




