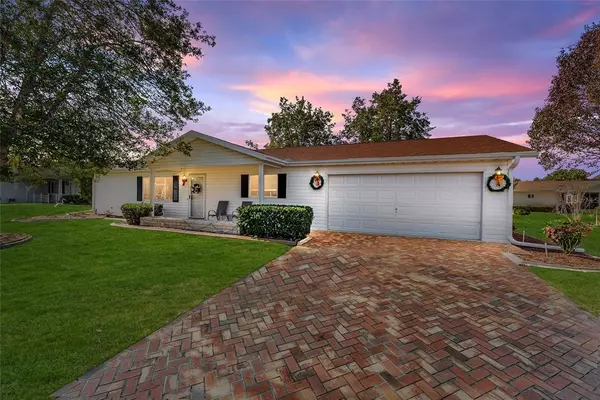For more information regarding the value of a property, please contact us for a free consultation.
17812 SE 96TH AVE Summerfield, FL 34491
Want to know what your home might be worth? Contact us for a FREE valuation!

Our team is ready to help you sell your home for the highest possible price ASAP
Key Details
Sold Price $249,900
Property Type Single Family Home
Sub Type Single Family Residence
Listing Status Sold
Purchase Type For Sale
Square Footage 1,144 sqft
Price per Sqft $218
Subdivision Spruce Creek South
MLS Listing ID OM650346
Sold Date 01/10/23
Bedrooms 2
Full Baths 2
HOA Fees $165/mo
HOA Y/N Yes
Originating Board Stellar MLS
Year Built 1993
Annual Tax Amount $2,497
Lot Size 7,840 Sqft
Acres 0.18
Lot Dimensions 85x90
Property Description
Turnkey! Excellent condition! Sellers are taking their personal items and moving out, you only need to bring your personal items and move in. Everything is perfectly appointed, just for you! Furnishings, televisions, housewares including pots, pans, mixers, silverware, linens, tools, and all appliances stay. Just as neat as it can be. Floors are carpeted in all the right places and décor is neutral grays. Updates galore! Spruce Creek South is a 55+ golf course community that borders the Villages. This well maintained FIR model is 1,144 sq ft, two bedroom, split bedroom floor plan with an eat in kitchen and a dining room. There is an enclosed lanai perfect for enjoying quiet afternoons. The roof was brand new in January 2022. The dining room table offers seating for 6 with 2 additional leaves, not shown. The guest room beds are new, for accommodating your guests. Location, location, location! Convenient to the Nature Park, Ballfields, Community Center, exercise facilities, saunas, dance and exercise classes, social activities, billiards, library and more! Golf cart access to shopping, physicians, pharmacies, and restaurants!
Location
State FL
County Marion
Community Spruce Creek South
Zoning PUD
Interior
Interior Features Split Bedroom, Vaulted Ceiling(s), Walk-In Closet(s), Window Treatments
Heating Central, Electric
Cooling Central Air
Flooring Carpet, Tile
Furnishings Turnkey
Fireplace false
Appliance Dishwasher, Disposal, Dryer, Microwave, Range, Refrigerator, Washer
Laundry In Garage
Exterior
Exterior Feature Irrigation System
Parking Features Driveway, Garage Door Opener, Oversized
Garage Spaces 2.0
Pool In Ground
Community Features Deed Restrictions, Fitness Center, Gated, Golf Carts OK, Golf, Park, Pool, Restaurant, Special Community Restrictions, Tennis Courts
Utilities Available Public, Underground Utilities
Amenities Available Basketball Court, Clubhouse, Fence Restrictions, Fitness Center, Gated, Golf Course, Optional Additional Fees, Park, Pickleball Court(s), Pool, Sauna, Security, Shuffleboard Court, Spa/Hot Tub, Tennis Court(s), Trail(s)
Roof Type Shingle
Porch Front Porch
Attached Garage true
Garage true
Private Pool No
Building
Lot Description Cleared, Paved, Private
Story 1
Entry Level One
Foundation Slab
Lot Size Range 0 to less than 1/4
Sewer Public Sewer
Water Public
Architectural Style Ranch
Structure Type Vinyl Siding, Wood Frame
New Construction false
Others
Pets Allowed Yes
HOA Fee Include Guard - 24 Hour, Cable TV, Common Area Taxes, Management, Pool, Private Road, Recreational Facilities, Security, Trash
Senior Community Yes
Ownership Fee Simple
Monthly Total Fees $165
Acceptable Financing Cash, Conventional, FHA, VA Loan
Membership Fee Required Required
Listing Terms Cash, Conventional, FHA, VA Loan
Num of Pet 3
Special Listing Condition None
Read Less

© 2024 My Florida Regional MLS DBA Stellar MLS. All Rights Reserved.
Bought with NEXTHOME SALLY LOVE REAL ESTATE
GET MORE INFORMATION





