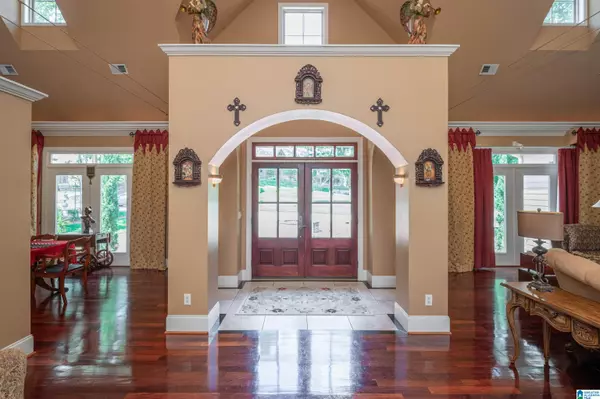For more information regarding the value of a property, please contact us for a free consultation.
409 SAINT ANNES DRIVE Hoover, AL 35244
Want to know what your home might be worth? Contact us for a FREE valuation!

Our team is ready to help you sell your home for the highest possible price ASAP
Key Details
Sold Price $925,000
Property Type Single Family Home
Sub Type Single Family
Listing Status Sold
Purchase Type For Sale
Square Footage 9,396 sqft
Price per Sqft $98
Subdivision Heatherwood
MLS Listing ID 1326797
Sold Date 01/27/23
Bedrooms 7
Full Baths 7
Half Baths 2
Year Built 2003
Lot Size 0.690 Acres
Property Description
So much to see in this unique, spacious home (9,000+-sq ft) adjacent to Heatherwood County Club. Basically 3 houses in 1. Main house has stylish, vaulted ceilings, open floor plan living, dining, kitchen, butler's pantry, master bedroom w/his-her bathrooms, 2nd BD on main level, study, craft room; laundry, office & library in open loft, half bath, huge enclosed sun room & 2-car main level garage. Guest house has 3 BD, 2.5 bathrooms, full kitchen w/dining room, huge great room, his/her dressing room, office, screened porch, 2 car garage w/loads of basement storage. Mother-in-law suite/house includes family room, dining room, full kitchen w/fireplace, eat-in kitchen, 2 BD, 2 bathrooms, screened porch & 2 car garage and fabulous storage. Hardwood floors throughout. Custom kitchen cabinetry and craftsman woodwork. Beautiful stained glass accents. Each space is open and flows beautifully into the main area while also creating privacy. This house is a one-of-a-kind beauty. Must see!
Location
State AL
County Shelby
Area N Shelby, Hoover
Rooms
Kitchen Butlers Pantry, Eating Area, Island, Pantry
Interior
Interior Features French Doors, Multiple Staircases, Security System
Heating 3+ Systems (HEAT), Heat Pump (HEAT)
Cooling 3+ Systems (COOL), Heat Pump (COOL)
Flooring Hardwood, Hardwood Laminate, Tile Floor
Fireplaces Number 2
Fireplaces Type Gas (FIREPL)
Laundry Washer Hookup
Exterior
Exterior Feature Sprinkler System, Porch Screened
Parking Features Basement Parking, Lower Level, Parking (MLVL)
Garage Spaces 6.0
Pool Community
Amenities Available Street Lights
Building
Lot Description Interior Lot
Foundation Basement
Sewer Septic
Water Public Water
Level or Stories 1-Story
Schools
Elementary Schools Rocky Ridge
Middle Schools Berry
High Schools Spain Park
Others
Financing Cash,Conventional,FHA,VA
Read Less
Bought with RealtySouth-OTM-Acton Rd
GET MORE INFORMATION





