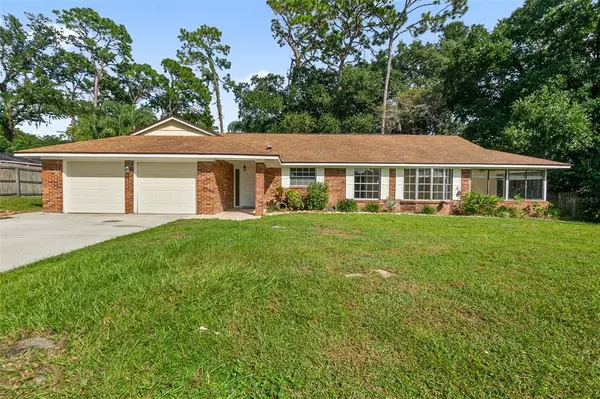For more information regarding the value of a property, please contact us for a free consultation.
491 BLACKWOOD AVE Longwood, FL 32750
Want to know what your home might be worth? Contact us for a FREE valuation!

Our team is ready to help you sell your home for the highest possible price ASAP
Key Details
Sold Price $450,000
Property Type Single Family Home
Sub Type Single Family Residence
Listing Status Sold
Purchase Type For Sale
Square Footage 2,368 sqft
Price per Sqft $190
Subdivision Sanlando Springs
MLS Listing ID FC286295
Sold Date 03/23/23
Bedrooms 3
Full Baths 2
Half Baths 1
Construction Status Financing,Inspections
HOA Y/N No
Originating Board Stellar MLS
Year Built 1978
Annual Tax Amount $4,975
Lot Size 10,890 Sqft
Acres 0.25
Property Description
LOCATION, LOCATION. LOCATION. A rare opportunity to own a home in Sanlando Springs. Great views from the kitchen and family rooms which overlook the park and pond with a fountain. NEW HVAC AND WATER HEATER INSTALLED THIS WEEK!! This home has so many possibilities with the open concept in the kitchen with flex space galore. Use one room for an office or man cave, another space for a dining table or maybe a pool table and still have room for a breakfast area. In the huge living /dining room you can have a formal dining room or make the entire area a family room and put the pool table in this room. Your imagination can go wild with the layout of this large home which is perfect for entertaining family and friends. Pocket sliding doors which open to the screened porch and stone patio makes the home live large. Do not miss all the closets and storage space in the bedrooms and even the attic has storage easily accessible with pull down stairs. This home is ready for personal touches to make it truly special. Kitchen has corian counter tops, desk area and loads of pantry storage. This home should be on your list to see.
Location
State FL
County Seminole
Community Sanlando Springs
Zoning R-1AA
Interior
Interior Features Ceiling Fans(s), Eat-in Kitchen, Kitchen/Family Room Combo, Living Room/Dining Room Combo, Master Bedroom Main Floor, Open Floorplan, Solid Surface Counters, Split Bedroom, Walk-In Closet(s)
Heating Central, Electric
Cooling Central Air
Flooring Carpet, Ceramic Tile
Fireplace false
Appliance Dishwasher, Disposal, Electric Water Heater, Microwave, Range, Refrigerator
Laundry In Garage
Exterior
Exterior Feature Sliding Doors
Garage Spaces 2.0
Utilities Available Cable Available, Electricity Connected
View Y/N 1
View Park/Greenbelt, Water
Roof Type Shingle
Porch Enclosed, Patio
Attached Garage true
Garage true
Private Pool No
Building
Entry Level One
Foundation Slab
Lot Size Range 1/4 to less than 1/2
Sewer Septic Tank
Water Public
Architectural Style Ranch
Structure Type Concrete
New Construction false
Construction Status Financing,Inspections
Others
Senior Community No
Ownership Fee Simple
Acceptable Financing Cash, Conventional, FHA
Listing Terms Cash, Conventional, FHA
Special Listing Condition None
Read Less

© 2024 My Florida Regional MLS DBA Stellar MLS. All Rights Reserved.
Bought with COMPASS FLORIDA LLC
GET MORE INFORMATION





