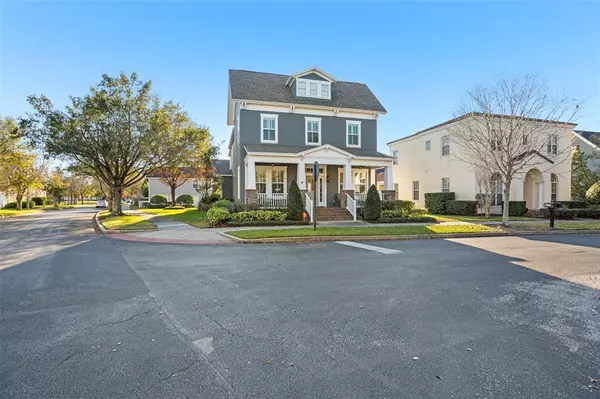For more information regarding the value of a property, please contact us for a free consultation.
4076 ANISSA AVE Orlando, FL 32814
Want to know what your home might be worth? Contact us for a FREE valuation!

Our team is ready to help you sell your home for the highest possible price ASAP
Key Details
Sold Price $1,290,000
Property Type Single Family Home
Sub Type Single Family Residence
Listing Status Sold
Purchase Type For Sale
Square Footage 2,780 sqft
Price per Sqft $464
Subdivision Baldwin Park 6
MLS Listing ID O6083561
Sold Date 03/24/23
Bedrooms 5
Full Baths 4
Construction Status Inspections
HOA Fees $43
HOA Y/N Yes
Originating Board Stellar MLS
Year Built 2005
Annual Tax Amount $11,721
Lot Size 9,147 Sqft
Acres 0.21
Property Description
Welcome home to this one-of-a-kind Baldwin Park home. This 5-bedroom, 4 full bath home has gone through almost a two year extensive and sophisticated renovation. No other recently listed home has undergone such a vast update. Situated just steps from Blue Jacket Park, this large nearly quarter-acre lot is special, with plenty of room to add a pool. Even the pickiest buyers will be impressed by the home's beautiful curb appeal and the large covered front porch. The interior of the home showcases a gorgeous color palate and exceptional finishes. The entire first floor of this home was redesigned and taken down to the studs. The entire first floor has Baroque wood floors and the entryway features a sophisticated herringbone pattern. The downstairs half-bath was converted into a full bath and an additional mudroom and full bath were added and would make the perfect pool bath. The star of the show is the truly one-of-a-kind kitchen. This kitchen will never want to make you cook anywhere else! The oversized Calculatta quartz peninsula and quartz counters around the perimeter of the kitchen make for plenty of cooking and prep space. All the appliances are top of the line and are all brand new including the double oven, Bosch dishwasher, induction cooktop, oversized farmhouse sink, custom wood hood, brand new soft close and dove tail joint cabinets, and custom Chicago brick and backsplash in the kitchen. As you hang out with family and friends in the open family room, you will notice that every single window in this home was replaced with Pella double pane, low- E windows with Sun Defense. As you make your way upstairs, the newly remodeled staircase features black accents and beautiful solid wood treads. The upstairs master and master bath have been transformed to a wonderful retreat. The upstairs laundry room features a washer/dryer and plenty of storage and counter space. The additional bedrooms share a full bath with dual vanities. All the upstairs bedrooms feature brand new top of the line carpeting with plush padding. As you make your way back downstairs, you will notice there is a home office with custom French doors, and a new mudroom that leads out to the fully fenced backyard. The two-car garage has new epoxy floors and the long driveway has plenty of space to park 4 cars, a rarity for Baldwin Park. The corner lot gives you the ability to fence more of the property if you wish to do so. A few other improvements include 2 new Daikin variable speed A/C units, all new AC ducts, new roof in 2020, home also has updated 100 AMP pool panel, and so much more. This home has too many upgrades to list, so be sure to get ask for a detailed upgrades list. The home is just steps away from everything Baldwin park has to offer- schools, community pool, fitness center, playground, parks, and the village center with shops and restaurants. If you are looking for a single family home in Baldwin Park you have found it!
Location
State FL
County Orange
Community Baldwin Park 6
Zoning PD
Rooms
Other Rooms Den/Library/Office, Family Room
Interior
Interior Features Built-in Features, Ceiling Fans(s), Eat-in Kitchen, High Ceilings, Kitchen/Family Room Combo, Master Bedroom Upstairs, Solid Wood Cabinets, Split Bedroom, Stone Counters, Thermostat, Walk-In Closet(s)
Heating Central
Cooling Central Air
Flooring Carpet, Wood
Furnishings Negotiable
Fireplace false
Appliance Built-In Oven, Cooktop, Dishwasher, Dryer, Microwave, Refrigerator, Washer
Laundry Inside, Laundry Room
Exterior
Exterior Feature Irrigation System, Sidewalk, Sprinkler Metered
Parking Features Alley Access, Driveway, Garage Door Opener, Garage Faces Rear, On Street
Garage Spaces 2.0
Fence Fenced, Vinyl
Pool In Ground
Community Features Fitness Center, Park, Playground, Pool, Restaurant, Sidewalks, Tennis Courts
Utilities Available Cable Connected, Electricity Connected, Sewer Connected, Street Lights, Underground Utilities
Amenities Available Basketball Court, Fitness Center, Playground, Pool, Recreation Facilities, Tennis Court(s)
Roof Type Shingle
Porch Front Porch, Rear Porch
Attached Garage true
Garage true
Private Pool No
Building
Lot Description Corner Lot, In County, Oversized Lot, Sidewalk
Entry Level Two
Foundation Slab
Lot Size Range 0 to less than 1/4
Builder Name David Weekley
Sewer Public Sewer
Water Public
Architectural Style Craftsman
Structure Type Block, Wood Frame
New Construction false
Construction Status Inspections
Schools
Elementary Schools Baldwin Park Elementary
Middle Schools Glenridge Middle
High Schools Winter Park High
Others
Pets Allowed Yes
HOA Fee Include Pool, Pool
Senior Community No
Pet Size Extra Large (101+ Lbs.)
Ownership Fee Simple
Monthly Total Fees $172
Acceptable Financing Cash, Conventional
Membership Fee Required Required
Listing Terms Cash, Conventional
Num of Pet 3
Special Listing Condition None
Read Less

© 2025 My Florida Regional MLS DBA Stellar MLS. All Rights Reserved.
Bought with BRIC REALTY LLC




