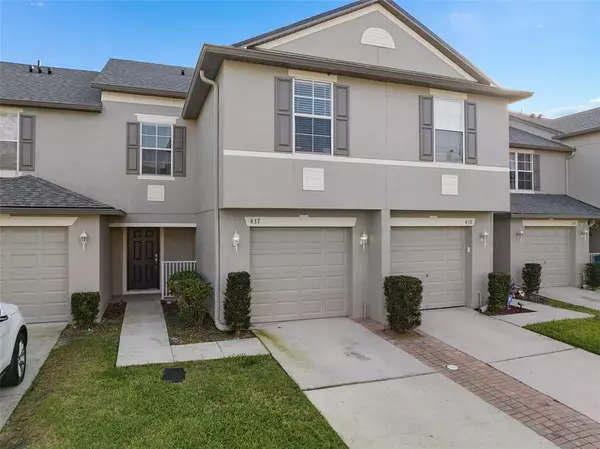For more information regarding the value of a property, please contact us for a free consultation.
437 TRADITION LN Winter Springs, FL 32708
Want to know what your home might be worth? Contact us for a FREE valuation!

Our team is ready to help you sell your home for the highest possible price ASAP
Key Details
Sold Price $330,000
Property Type Townhouse
Sub Type Townhouse
Listing Status Sold
Purchase Type For Sale
Square Footage 1,468 sqft
Price per Sqft $224
Subdivision Heritage Park Twnhms
MLS Listing ID O6089677
Sold Date 04/10/23
Bedrooms 3
Full Baths 2
Half Baths 1
Construction Status Appraisal,Financing,Inspections
HOA Fees $220/mo
HOA Y/N Yes
Originating Board Stellar MLS
Year Built 2005
Annual Tax Amount $3,322
Lot Size 1,742 Sqft
Acres 0.04
Property Description
This beautiful 3-bedroom, 2.5-bathroom townhome with a BRAND NEW ROOF is part of the very highly desired Heritage Park Townhomes in Winter Springs! The moment you walk through the door you'll be welcomed by the spacious living room bathed in natural light from the windows and sliding glass door that opens directly into the community park. The open kitchen includes all appliances, a full pantry, and a very convenient desk/workspace that can also be used as an extra food service area. First-floor carpeting installed in 2020. The entire interior has FRESH, NEW PAINT throughout. The spacious master bedroom holds a large walk-in closet and large window for even more natural light. The master bath holds jack & jill sinks and wonderfully-updated mirrors and light fixtures. All bedrooms have their own ceiling fan. The very convenient upstairs laundry closet comes complete with washer and dryer included. All of this within 5 minutes of Winter Springs Town Center with a Publix Supermarket, bistros, wine bars, boutique shops, and spas. Right next door you'll find Starbucks, a Gas Station, McDonalds, and so much more! Make this lovely home yours today!
Location
State FL
County Seminole
Community Heritage Park Twnhms
Zoning C-1
Interior
Interior Features Ceiling Fans(s), Living Room/Dining Room Combo, Master Bedroom Upstairs, Open Floorplan, Thermostat, Walk-In Closet(s)
Heating Central
Cooling Central Air
Flooring Carpet, Tile
Furnishings Unfurnished
Fireplace false
Appliance Dishwasher, Dryer, Electric Water Heater, Microwave, Range, Refrigerator, Washer
Laundry Inside, Laundry Closet, Upper Level
Exterior
Exterior Feature Rain Gutters, Sliding Doors
Parking Features Driveway, Garage Door Opener, Ground Level, Guest
Garage Spaces 1.0
Community Features Community Mailbox, Deed Restrictions, Gated, Park, Playground, Pool
Utilities Available Cable Connected, Electricity Connected, Sewer Connected, Water Connected
View Park/Greenbelt, Pool
Roof Type Shingle
Porch Front Porch, Patio
Attached Garage true
Garage true
Private Pool No
Building
Lot Description City Limits, In County, Near Public Transit, Paved
Entry Level Two
Foundation Slab
Lot Size Range 0 to less than 1/4
Sewer Public Sewer
Water None
Structure Type Block, Stucco
New Construction false
Construction Status Appraisal,Financing,Inspections
Others
Pets Allowed Number Limit, Yes
HOA Fee Include Pool, Escrow Reserves Fund, Maintenance Grounds, Pool
Senior Community No
Pet Size Extra Large (101+ Lbs.)
Ownership Fee Simple
Monthly Total Fees $220
Acceptable Financing Cash, Conventional, FHA, VA Loan
Membership Fee Required Required
Listing Terms Cash, Conventional, FHA, VA Loan
Num of Pet 3
Special Listing Condition None
Read Less

© 2024 My Florida Regional MLS DBA Stellar MLS. All Rights Reserved.
Bought with COMPASS FLORIDA, LLC
GET MORE INFORMATION





