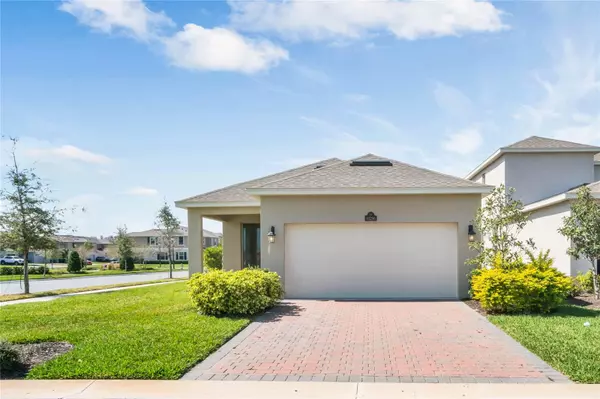For more information regarding the value of a property, please contact us for a free consultation.
10296 HERONWOOD ALY Winter Garden, FL 34787
Want to know what your home might be worth? Contact us for a FREE valuation!

Our team is ready to help you sell your home for the highest possible price ASAP
Key Details
Sold Price $480,000
Property Type Single Family Home
Sub Type Single Family Residence
Listing Status Sold
Purchase Type For Sale
Square Footage 1,685 sqft
Price per Sqft $284
Subdivision Waterleigh
MLS Listing ID O6091924
Sold Date 05/11/23
Bedrooms 3
Full Baths 2
Construction Status Appraisal,Financing,Inspections
HOA Fees $217/mo
HOA Y/N Yes
Originating Board Stellar MLS
Year Built 2019
Annual Tax Amount $3,821
Lot Size 6,534 Sqft
Acres 0.15
Property Description
Great opportunity in the sought after Horizons West community of Waterleigh! Interior features include open floor plan with Espresso cabinets with crown molding, granite counters, glass tile backsplash all complimented by a stainless steel appliance package. Spacious master suite with granite double sink vanity and huge walk-in closet. Inside laundry room plus additional counter/cabinet "drop zone." Flagstone briick on the front and exterior side, brick paver walkway and driveway, screen enclosed covered patio offers a daily view of the spectacular Disney fireworks! Premium homesite on a corner lot with water views and walking distance to the new Publix shopping center currently under construction. Waterleigh offers an abundance of resort-style amenities including 2 clubhouses with 2 beautiful large pools, splash pad, 2 fitness centers with childrens play area, putt-putt golf, beach volleyball, tennis, lake view BBQ/picnic area, dog-park, community dock, water-view walking trails. Location benefits include conveniently located near highway 429, highway 192, Disney, restaurants, and shopping at Flamingo Crossings, Hamlin, and Winter Garden Village. All lawn maintenance is provided through the community.
Location
State FL
County Orange
Community Waterleigh
Zoning P-D
Rooms
Other Rooms Family Room, Inside Utility
Interior
Interior Features Ceiling Fans(s), Eat-in Kitchen, Open Floorplan, Solid Wood Cabinets, Split Bedroom, Stone Counters, Walk-In Closet(s)
Heating Central
Cooling Central Air
Flooring Carpet, Ceramic Tile
Fireplace false
Appliance Dishwasher, Microwave, Range, Refrigerator
Laundry Inside
Exterior
Exterior Feature Sidewalk
Garage Spaces 2.0
Pool Other
Community Features Clubhouse, Fishing, Fitness Center, Park, Playground, Pool, Sidewalks, Tennis Courts
Utilities Available Public
Amenities Available Basketball Court, Clubhouse, Fitness Center, Playground, Pool, Recreation Facilities, Tennis Court(s)
Waterfront Description Pond
View Y/N 1
View Water
Roof Type Shingle
Attached Garage true
Garage true
Private Pool No
Building
Lot Description Corner Lot
Story 1
Entry Level One
Foundation Slab
Lot Size Range 0 to less than 1/4
Sewer Public Sewer
Water Public
Architectural Style Contemporary
Structure Type Block, Stucco
New Construction false
Construction Status Appraisal,Financing,Inspections
Others
Pets Allowed Yes
HOA Fee Include Pool, Maintenance Grounds, Recreational Facilities
Senior Community No
Ownership Fee Simple
Monthly Total Fees $217
Acceptable Financing Cash, Conventional, FHA, VA Loan
Membership Fee Required Required
Listing Terms Cash, Conventional, FHA, VA Loan
Special Listing Condition None
Read Less

© 2024 My Florida Regional MLS DBA Stellar MLS. All Rights Reserved.
Bought with KELLER WILLIAMS ADVANTAGE III REALTY
GET MORE INFORMATION





