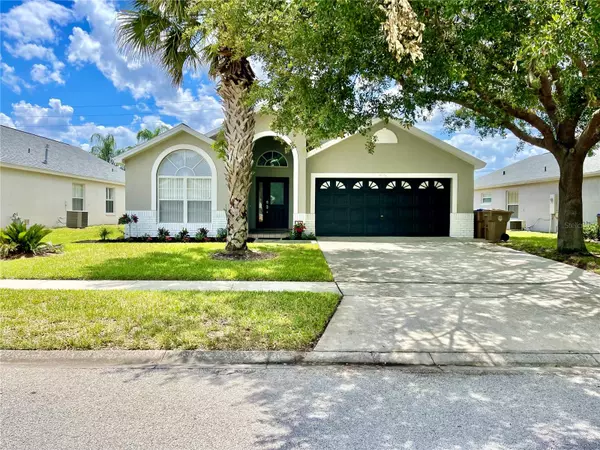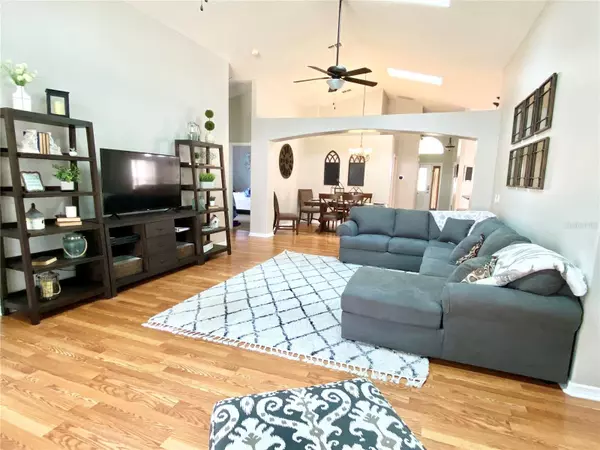For more information regarding the value of a property, please contact us for a free consultation.
8071 ROARING CREEK CT Kissimmee, FL 34747
Want to know what your home might be worth? Contact us for a FREE valuation!

Our team is ready to help you sell your home for the highest possible price ASAP
Key Details
Sold Price $532,000
Property Type Single Family Home
Sub Type Single Family Residence
Listing Status Sold
Purchase Type For Sale
Square Footage 2,136 sqft
Price per Sqft $249
Subdivision Indian Creek Ph 03
MLS Listing ID O6107234
Sold Date 06/21/23
Bedrooms 5
Full Baths 4
HOA Y/N No
Originating Board Stellar MLS
Year Built 2001
Annual Tax Amount $5,093
Lot Size 7,405 Sqft
Acres 0.17
Lot Dimensions 59x131
Property Description
NO HOA makes this especially appealing with more money in your pocket, and an option to do short, mid, or long term rentals to fit your investment goals. This meticulously maintained vacation home has a NEW A/C('23), NEW ROOF('18), NEW Pebble Tech POOL FINISH('18), and NEW POOL PUMP('18). The work has been done for you. Five beautifully designed bedrooms offer a comfortable space for up to 12 guests to enjoy a vacation atmosphere, while not at the parks. Spacious vaulted ceiling in the great room, open floor plan, two primary bedrooms with access to the pool, and plenty of the space for the whole family to enjoy the heated pool/spa or game room. Call for showing opening, as the property is currently in a vacation management rental program.
Location
State FL
County Osceola
Community Indian Creek Ph 03
Zoning OPUD
Rooms
Other Rooms Bonus Room, Family Room, Great Room, Inside Utility, Interior In-Law Suite, Media Room
Interior
Interior Features Cathedral Ceiling(s), Ceiling Fans(s), Kitchen/Family Room Combo, Living Room/Dining Room Combo, Master Bedroom Main Floor, Open Floorplan, Solid Wood Cabinets, Walk-In Closet(s), Window Treatments
Heating Central
Cooling Central Air
Flooring Carpet, Ceramic Tile, Hardwood
Furnishings Furnished
Fireplace false
Appliance Dishwasher, Disposal, Dryer, Electric Water Heater, Exhaust Fan, Microwave, Range, Refrigerator, Washer
Laundry Inside
Exterior
Exterior Feature Lighting
Garage Spaces 2.0
Pool Heated, In Ground, Screen Enclosure
Utilities Available Cable Available, Electricity Available, Phone Available
Roof Type Shingle
Attached Garage true
Garage true
Private Pool Yes
Building
Story 1
Entry Level One
Foundation Concrete Perimeter
Lot Size Range 0 to less than 1/4
Sewer Public Sewer
Water Public
Structure Type Brick, Concrete, Stucco
New Construction false
Others
Senior Community No
Ownership Fee Simple
Acceptable Financing Cash, Conventional, FHA
Listing Terms Cash, Conventional, FHA
Special Listing Condition None
Read Less

© 2024 My Florida Regional MLS DBA Stellar MLS. All Rights Reserved.
Bought with LA ROSA REALTY, LLC
GET MORE INFORMATION





