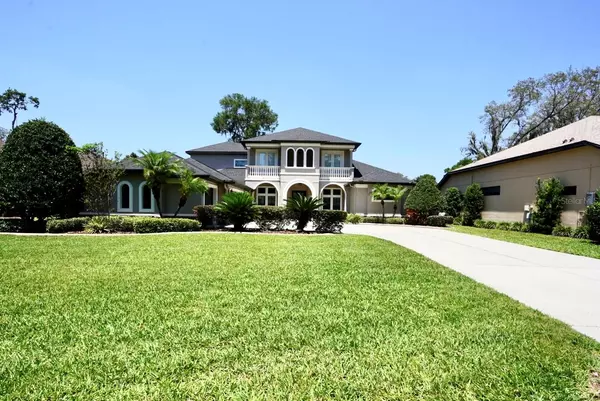For more information regarding the value of a property, please contact us for a free consultation.
121 FALLING WATER DR Brandon, FL 33511
Want to know what your home might be worth? Contact us for a FREE valuation!

Our team is ready to help you sell your home for the highest possible price ASAP
Key Details
Sold Price $1,160,000
Property Type Single Family Home
Sub Type Single Family Residence
Listing Status Sold
Purchase Type For Sale
Square Footage 4,572 sqft
Price per Sqft $253
Subdivision Stonewood Sub
MLS Listing ID T3444659
Sold Date 07/14/23
Bedrooms 6
Full Baths 3
Half Baths 2
HOA Fees $112/ann
HOA Y/N Yes
Originating Board Stellar MLS
Year Built 2012
Annual Tax Amount $9,242
Lot Size 0.360 Acres
Acres 0.36
Lot Dimensions 75x206
Property Description
Welcome to your dream home located in a meticulously maintained, gated community featuring only 52 homes. With nearly 4600 sf of space, this stunning estate home boasts 6 spacious bedrooms, 3 full bathrooms, and 2 half bathrooms including an outside designated pool bath.
Get ready to break a sweat in the home gym with commercial grade rolled rubber flooring or immerse yourself in the ultimate movie experience in the massive 22x16 Home Theater with 7.2 in-ceiling surround sound.
The primary bedroom is a retreat in itself, complete with his and hers closets, sinks, and showers. There's even an additional room inside the bedroom that can be used as a second office, nursery, or a third closet.
A new roof was added less than a month ago and provides peace of mind for years to come. Additionally, the new tankless gas water heater ensures you have nearly instant hot water without running out. In the gourmet kitchen you can cook like a pro with double ovens and gas stove. Don't like a gas stove? Simply swap it out for an electric one as there's an option for both.
The back yard is the perfect place to entertain guests with a travertine surrounded, gas heated 20x30 pool/spa and natural gas fire pit area. The pool also features an infinity edge spa and 2 gas fire bowls. The covered patio area is pre-plumbed for an outdoor kitchen has multiple TVs and in-ceiling audio. The rear gate provides direct access to the evergreen surrounded pond for fishing or for going on a walk.
The .36-acre lot provides ample space for outdoor activities and the 22' long front balcony allows for a space to sit and relax while overlooking everything that's going on.
Additional features include a large 3rd level 21x18 bonus room with a bay window that overlooks the backyard and pond, a water softener, and a walk-in attic/storage area upstairs with spray foam insulation that helps with energy costs.
Don't miss out on the opportunity to own this amazing property in a serene, private community.
More Photos coming soon!
Location
State FL
County Hillsborough
Community Stonewood Sub
Zoning PD
Rooms
Other Rooms Bonus Room, Den/Library/Office, Family Room, Formal Dining Room Separate, Formal Living Room Separate, Inside Utility, Media Room
Interior
Interior Features Built-in Features, Cathedral Ceiling(s), Ceiling Fans(s), Crown Molding, Eat-in Kitchen, High Ceilings, Master Bedroom Main Floor, Open Floorplan, Solid Surface Counters, Split Bedroom, Thermostat, Tray Ceiling(s), Vaulted Ceiling(s), Walk-In Closet(s)
Heating Central, Zoned
Cooling Central Air, Zoned
Flooring Carpet, Ceramic Tile, Laminate
Furnishings Unfurnished
Fireplace false
Appliance Built-In Oven, Cooktop, Dishwasher, Disposal, Microwave, Range Hood, Refrigerator, Wine Refrigerator
Laundry Inside, Laundry Room
Exterior
Exterior Feature Balcony, Irrigation System, Sliding Doors
Parking Features Driveway, Garage Door Opener, Garage Faces Side, Oversized
Garage Spaces 3.0
Fence Fenced
Pool Heated, In Ground, Lighting, Outside Bath Access, Salt Water
Community Features Gated
Utilities Available BB/HS Internet Available, Cable Available, Electricity Connected, Phone Available, Water Available
View Y/N 1
View Trees/Woods, Water
Roof Type Shingle
Porch Covered, Rear Porch, Screened
Attached Garage true
Garage true
Private Pool Yes
Building
Lot Description Cul-De-Sac, In County, Oversized Lot, Paved
Entry Level Two
Foundation Slab
Lot Size Range 1/4 to less than 1/2
Sewer Public Sewer
Water Public
Architectural Style Traditional
Structure Type Block, Stucco, Wood Frame
New Construction false
Schools
Elementary Schools Kingswood-Hb
Middle Schools Rodgers-Hb
High Schools Bloomingdale-Hb
Others
Pets Allowed Yes
Senior Community No
Ownership Fee Simple
Monthly Total Fees $112
Acceptable Financing Cash, Conventional, VA Loan
Membership Fee Required Required
Listing Terms Cash, Conventional, VA Loan
Special Listing Condition None
Read Less

© 2025 My Florida Regional MLS DBA Stellar MLS. All Rights Reserved.
Bought with DALTON WADE INC




