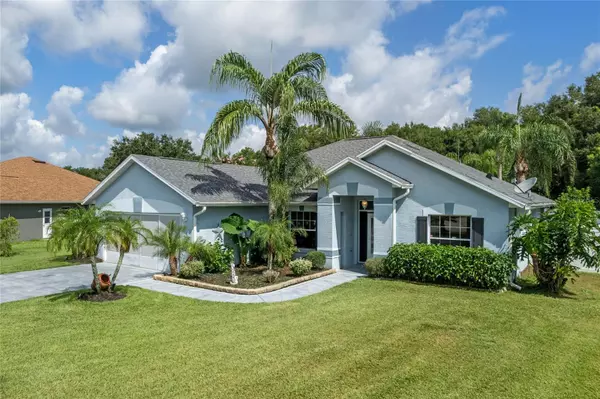For more information regarding the value of a property, please contact us for a free consultation.
36727 SUNDANCE DR Grand Island, FL 32735
Want to know what your home might be worth? Contact us for a FREE valuation!

Our team is ready to help you sell your home for the highest possible price ASAP
Key Details
Sold Price $380,000
Property Type Single Family Home
Sub Type Single Family Residence
Listing Status Sold
Purchase Type For Sale
Square Footage 1,782 sqft
Price per Sqft $213
Subdivision Raintree Harbor Sec 02
MLS Listing ID O6126113
Sold Date 08/30/23
Bedrooms 4
Full Baths 2
HOA Fees $20/ann
HOA Y/N Yes
Originating Board Stellar MLS
Year Built 2000
Annual Tax Amount $1,573
Lot Size 0.380 Acres
Acres 0.38
Lot Dimensions 98x169
Property Description
Welcome to this remarkably maintained and beautiful 4 bedroom home with amazing upgraded features throughout. Located in the highly desired Grand Island area with private access to a boat ramp on Lake Yale, and just minutes to The Harris Chain of Lakes for all of your water recreation needs, not to mention the proximity to local dining in quaint downtown areas. The privacy and serenity of the fenced in and oversized backyard oasis represents Florida living at its finest! Decompress among the palm trees while floating in your pool surrounded by lush, mature landscaping. Chill and relax in the screen room with your morning coffee or afternoon cold beverage of choice. It's hard not to love this home. The interior features laminate flooring throughout with soaring ceilings that give it that wow factor! The kitchen includes granite countertops, stainless steel appliances, stone backsplash, extra deep single basin sink with a luxurious pull-out spray faucet, a USB outlet and under cabinet lighting. The primary suite features a recently updated dream bathroom with modern double sinks with granite tops, separate tub and walk-in shower and a wonderfully customized walk-in closet. The second bath is also very stylish and showcases the same gorgeous tops and tile as the primary bathroom. The additional rooms are spacious and also include ceiling fans and window blinds. There is an area off the garage that can be used as either a hobby or homework space as well. There are also extras everywhere you look, such as exterior lighting in the backyard to take that cornhole game or barbecue into the evening hours. The living room is prewired for speakers. There are cabinets, a door screen and an automatic door opener in the garage. There is an 10'x12' storage shed for extra storage or tools and the backyard has a double gate on the side to allow easy access if you need to pull that fishing boat around back. There's so much more to see, schedule your showing before this one goes as it is ready for move in!
Location
State FL
County Lake
Community Raintree Harbor Sec 02
Zoning R-3
Interior
Interior Features Cathedral Ceiling(s), Ceiling Fans(s), Eat-in Kitchen, High Ceilings, Master Bedroom Main Floor, Open Floorplan, Solid Surface Counters, Thermostat, Vaulted Ceiling(s), Walk-In Closet(s), Window Treatments
Heating Central, Heat Pump
Cooling Central Air
Flooring Luxury Vinyl
Fireplace false
Appliance Cooktop, Dishwasher, Disposal, Electric Water Heater, Microwave, Range, Range Hood, Refrigerator
Laundry In Garage
Exterior
Exterior Feature French Doors, Irrigation System, Lighting, Rain Gutters, Storage
Parking Features Driveway, Garage Door Opener
Garage Spaces 2.0
Fence Vinyl
Pool Above Ground
Community Features Boat Ramp, Community Mailbox, Deed Restrictions
Utilities Available BB/HS Internet Available, Cable Available, Electricity Connected, Phone Available
Amenities Available Dock, Private Boat Ramp
Water Access 1
Water Access Desc Lake
View Trees/Woods
Roof Type Shingle
Porch Covered, Screened
Attached Garage true
Garage true
Private Pool Yes
Building
Lot Description Landscaped, Near Marina, Oversized Lot, Paved
Story 1
Entry Level One
Foundation Slab
Lot Size Range 1/4 to less than 1/2
Sewer Septic Tank
Water Private
Structure Type Block, Stucco
New Construction false
Schools
Elementary Schools Treadway Elem
Middle Schools Eustis Middle
High Schools Eustis High School
Others
Pets Allowed Yes
HOA Fee Include Common Area Taxes
Senior Community No
Ownership Fee Simple
Monthly Total Fees $20
Acceptable Financing Cash, Conventional, FHA, VA Loan
Membership Fee Required Required
Listing Terms Cash, Conventional, FHA, VA Loan
Special Listing Condition None
Read Less

© 2024 My Florida Regional MLS DBA Stellar MLS. All Rights Reserved.
Bought with KELLER WILLIAMS ELITE PARTNERS III REALTY
GET MORE INFORMATION





