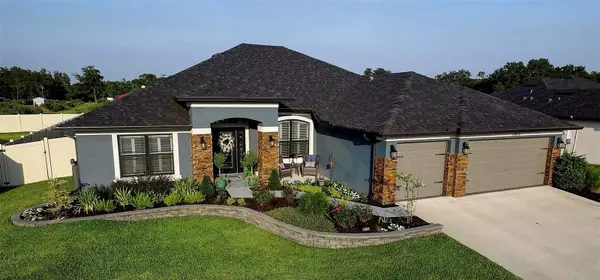For more information regarding the value of a property, please contact us for a free consultation.
13052 SUMMERFIELD WAY Dade City, FL 33525
Want to know what your home might be worth? Contact us for a FREE valuation!

Our team is ready to help you sell your home for the highest possible price ASAP
Key Details
Sold Price $575,000
Property Type Single Family Home
Sub Type Single Family Residence
Listing Status Sold
Purchase Type For Sale
Square Footage 2,508 sqft
Price per Sqft $229
Subdivision Summerfield
MLS Listing ID T3456195
Sold Date 08/31/23
Bedrooms 4
Full Baths 3
HOA Fees $60/qua
HOA Y/N Yes
Originating Board Stellar MLS
Year Built 2021
Annual Tax Amount $5,168
Lot Size 0.290 Acres
Acres 0.29
Property Description
Look no further! Shows like a model! ***Seller offering $10,000 to go toward closing costs or rate buy down!!***
This home is in the highly sought after boutique community of San Antonio. As you arrive at the home you are welcomed by the professionally landscaped front yard. This home features a fantastic open floor plan, 2508 square feet of living space, 4 bedrooms, 3 baths plus a study and a 3-car garage with epoxy floor on a 1/3-acre lot! This home is perfect for entertaining with a spacious open floor plan. The home has high ceilings, formal dining room, breakfast nook with butler's pantry, family room and study, beautiful wood look tile flooring, Culligan water softener with service plan paid through end of the year, whole house gutters, irrigation system, crown molding throughout, custom trim work and plantation shutters. This home also features Sherwin Williams designer paint colors and designer lighting and ceiling fans, an open kitchen with soft close cabinets, upgraded black color stainless steel Samsung appliances, granite countertops, breakfast bar and plenty of eating space. The master suite features his and hers walk in closets. The master bath also features his and hers vanities with granite countertops and large walk-in shower. The master suite, family room and pool bath all have doors that open up to a 16x40 large, screened lanai with tongue and groove wood ceiling and an 6-person hot tub that invites you to sit, relax and enjoy the view of your fenced private back yard oasis. The back yard also features a large 16x16 gazebo with wood burning fire pit! Imagine having lots of family s’mores nights! Bring your golf cart! San Antonio is golf cart friendly within the city limits! Low HOA and No CDD! Kitchen refrigerator, garage refrigerator, washer, dryer, hot tub with bins, umbrella and outdoor tv, all fire pit tables and chairs, firewood holder, and front patio furniture, water softener all conveys with home!
Location
State FL
County Pasco
Community Summerfield
Zoning PUD
Interior
Interior Features Ceiling Fans(s), Crown Molding, Eat-in Kitchen, High Ceilings, In Wall Pest System, Open Floorplan, Thermostat, Tray Ceiling(s), Walk-In Closet(s), Window Treatments
Heating Electric
Cooling Central Air
Flooring Carpet, Ceramic Tile, Epoxy
Fireplace false
Appliance Convection Oven, Dishwasher, Disposal, Dryer, Microwave, Refrigerator, Washer, Water Softener
Exterior
Exterior Feature Irrigation System, Lighting, Rain Gutters, Sauna, Sprinkler Metered
Parking Features Garage Door Opener
Garage Spaces 3.0
Fence Vinyl
Utilities Available Cable Connected, Electricity Connected, Fire Hydrant, Sprinkler Meter, Street Lights, Underground Utilities, Water Connected
Roof Type Shingle
Porch Enclosed, Front Porch, Rear Porch, Screened
Attached Garage true
Garage true
Private Pool No
Building
Lot Description Paved
Entry Level One
Foundation Slab
Lot Size Range 1/4 to less than 1/2
Sewer Septic Tank
Water Public
Architectural Style Craftsman
Structure Type Block
New Construction false
Schools
Elementary Schools San Antonio-Po
Middle Schools Pasco Middle-Po
High Schools Pasco High-Po
Others
Pets Allowed Number Limit, Yes
Senior Community No
Ownership Fee Simple
Monthly Total Fees $60
Membership Fee Required Required
Num of Pet 3
Special Listing Condition None
Read Less

© 2024 My Florida Regional MLS DBA Stellar MLS. All Rights Reserved.
Bought with CENTURY 21 CIRCLE
GET MORE INFORMATION





