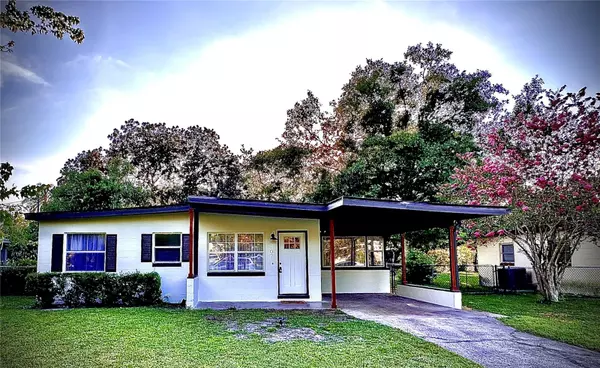For more information regarding the value of a property, please contact us for a free consultation.
107 CLUB RD Sanford, FL 32771
Want to know what your home might be worth? Contact us for a FREE valuation!

Our team is ready to help you sell your home for the highest possible price ASAP
Key Details
Sold Price $268,000
Property Type Single Family Home
Sub Type Single Family Residence
Listing Status Sold
Purchase Type For Sale
Square Footage 1,175 sqft
Price per Sqft $228
Subdivision Country Club Manor Unit 3
MLS Listing ID O6127234
Sold Date 09/12/23
Bedrooms 2
Full Baths 1
Construction Status Appraisal,Financing,Inspections
HOA Y/N No
Originating Board Stellar MLS
Year Built 1960
Annual Tax Amount $229
Lot Size 8,712 Sqft
Acres 0.2
Property Description
Now offering a rate buy down or closing assistance $5k!! Come see this stunningly modernized mid-century home at 107 Club Road! This beautiful two bedroom, one bathroom home has been completely updated with a new roof, HVAC, electrical, and appliances including a dishwasher. The kitchen features 42" cabinets in two tone colors to bring attention to this great entertainment space, with sparkling quartz counter tops and an island you can eat at! Luxury vinyl floors through the main space and tile in the bathroom complete the look. A new tub and tiled shower with a built in niche make this home have the flair of mid century with the modern updates. Don't miss your chance to own this one-of-a-kind home!
Location
State FL
County Seminole
Community Country Club Manor Unit 3
Zoning SR1
Rooms
Other Rooms Den/Library/Office, Inside Utility
Interior
Interior Features Ceiling Fans(s), Eat-in Kitchen, Living Room/Dining Room Combo, Master Bedroom Main Floor, Open Floorplan, Solid Surface Counters, Solid Wood Cabinets, Thermostat
Heating Central, Electric
Cooling Central Air
Flooring Luxury Vinyl, Tile
Furnishings Unfurnished
Fireplace false
Appliance Dishwasher, Microwave, Range, Refrigerator
Laundry Inside
Exterior
Exterior Feature Lighting, Private Mailbox
Parking Features Driveway
Fence Chain Link
Utilities Available Cable Connected, Electricity Connected, Public, Sewer Connected, Water Connected
Roof Type Other
Porch Patio
Garage false
Private Pool No
Building
Lot Description City Limits, Landscaped, Near Public Transit, Paved
Story 1
Entry Level One
Foundation Slab
Lot Size Range 0 to less than 1/4
Sewer Public Sewer
Water Public
Architectural Style Mid-Century Modern, Ranch
Structure Type Block, Stucco
New Construction false
Construction Status Appraisal,Financing,Inspections
Schools
Elementary Schools Bentley Elementary
Middle Schools Sanford Middle
High Schools Seminole High
Others
Pets Allowed Yes
Senior Community No
Pet Size Extra Large (101+ Lbs.)
Ownership Fee Simple
Acceptable Financing Cash, Conventional, FHA, VA Loan
Listing Terms Cash, Conventional, FHA, VA Loan
Num of Pet 10+
Special Listing Condition None
Read Less

© 2024 My Florida Regional MLS DBA Stellar MLS. All Rights Reserved.
Bought with REAL BROKER, LLC
GET MORE INFORMATION





