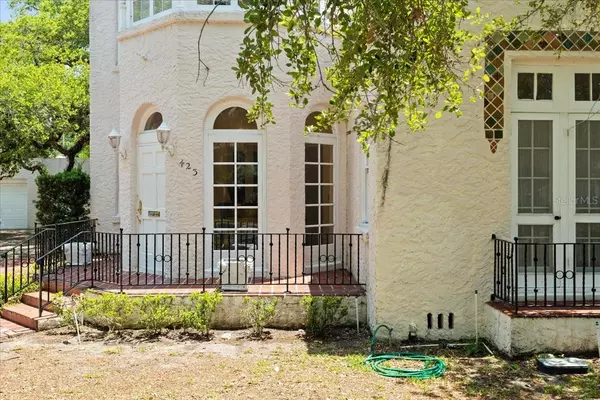For more information regarding the value of a property, please contact us for a free consultation.
423 MAGNOLIA DR Clearwater, FL 33756
Want to know what your home might be worth? Contact us for a FREE valuation!

Our team is ready to help you sell your home for the highest possible price ASAP
Key Details
Sold Price $1,050,000
Property Type Single Family Home
Sub Type Single Family Residence
Listing Status Sold
Purchase Type For Sale
Square Footage 3,586 sqft
Price per Sqft $292
Subdivision Harbor Oaks
MLS Listing ID U8202543
Sold Date 09/20/23
Bedrooms 4
Full Baths 3
Construction Status Financing,Inspections
HOA Y/N No
Originating Board Stellar MLS
Year Built 1926
Annual Tax Amount $6,151
Lot Size 0.360 Acres
Acres 0.36
Lot Dimensions 120x130
Property Description
Historic Harbor Oaks Beauty on over a 1/4 acre lot! Main Home is a 4 bed 3 bath the detached 3 car garage also has a small 1 bed 1 bath apartment. This beautiful home was built in 1926 and offers the charm of that era with wood & tile flooring throughout, two fireplaces, separate living, dining and family rooms plus bonus rooms, windows & French doors galore to open and let in the light and cool breezes from the nearby Intracoastal waterway and Gulf of Mexico, built-ins, large rear covered patio overlooking the enormous pool and back yard. The property is walking distance to the famous Harbor Oaks Magnolia Dock where you may fish, relax and take in the sunsets and beautiful sights of Clearwater Harbor. This home is also near Pinellas Trail, restaurants, banking, shopping, Morton Plant Hospital, golf courses, marina and downtown Clearwater, Capitol Theater and soon to open Sound stage. Beautiful Clearwater Beach and the Gulf of Mexico is only minutes away (walking or biking distance) and there is an easy commute to airports. Also, the home is located in flood zone X not requiring flood insurance. Please note in Realtor remarks a few items that will not convey.
Location
State FL
County Pinellas
Community Harbor Oaks
Rooms
Other Rooms Breakfast Room Separate, Den/Library/Office, Family Room, Formal Dining Room Separate, Formal Living Room Separate, Inside Utility
Interior
Interior Features Built-in Features, Ceiling Fans(s), Eat-in Kitchen, High Ceilings
Heating Baseboard, Central
Cooling Central Air
Flooring Parquet, Tile, Wood
Fireplaces Type Family Room, Living Room
Fireplace true
Appliance Dishwasher, Dryer, Microwave, Range, Washer
Laundry Inside, Laundry Room
Exterior
Exterior Feature Courtyard, French Doors, Lighting, Private Mailbox, Sidewalk
Parking Features Driveway, Oversized
Garage Spaces 3.0
Fence Masonry, Wood
Pool In Ground
Utilities Available Cable Available, Electricity Connected, Public, Sewer Connected, Water Connected
Roof Type Tile
Porch Covered, Rear Porch
Attached Garage false
Garage true
Private Pool Yes
Building
Lot Description Historic District, Oversized Lot, Sidewalk, Paved
Story 2
Entry Level Two
Foundation Slab
Lot Size Range 1/4 to less than 1/2
Sewer Public Sewer
Water Public
Architectural Style Mediterranean
Structure Type Block, Stucco
New Construction false
Construction Status Financing,Inspections
Others
Pets Allowed Yes
Senior Community No
Ownership Fee Simple
Acceptable Financing Cash, Conventional
Membership Fee Required Optional
Listing Terms Cash, Conventional
Special Listing Condition None
Read Less

© 2024 My Florida Regional MLS DBA Stellar MLS. All Rights Reserved.
Bought with COASTAL PROPERTIES GROUP INTERNATIONAL
GET MORE INFORMATION





