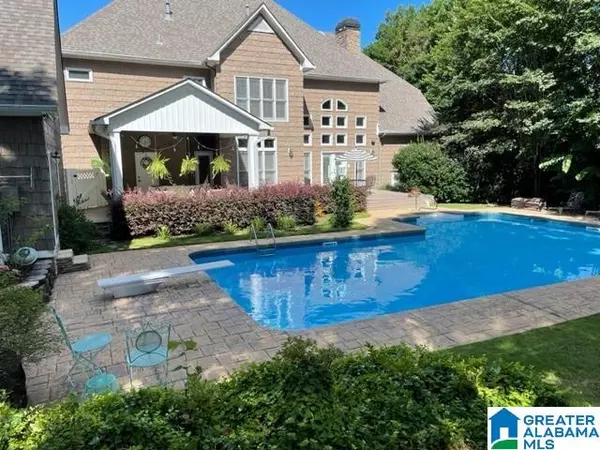For more information regarding the value of a property, please contact us for a free consultation.
732 OAKLINE CIRCLE Hoover, AL 35226
Want to know what your home might be worth? Contact us for a FREE valuation!

Our team is ready to help you sell your home for the highest possible price ASAP
Key Details
Sold Price $750,000
Property Type Single Family Home
Sub Type Single Family
Listing Status Sold
Purchase Type For Sale
Square Footage 4,630 sqft
Price per Sqft $161
Subdivision Highland Crest
MLS Listing ID 21370682
Sold Date 12/15/23
Bedrooms 5
Full Baths 4
Half Baths 1
HOA Fees $16/ann
HOA Y/N Yes
Year Built 1999
Lot Size 0.470 Acres
Property Description
OPEN HOUSE SUNDAY 2-4. Pictures posted 11/17 This Cape Cod-style gem is located just minutes from I459 and the Grove Shopping Center. As you step into this builder's masterpiece, you are immediately captivated by the soaring ceilings and exquisite crown molding and the warmth of beautiful hardwood floors. The main level features the primary suite with a trey ceiling, leading to a dressing area complete with built-in storage. The spacious kitchen, has undergone a tasteful update with quartz countertops, stainless steel appliances, and a charming brick accent wall. Adjacent to the kitchen, the keeping room beckons family gatherings with its cozy rock gas fireplace. Separate dining room and 2-story great room, adorned with a second fireplace and a wall of windows overlooks pool. Upstairs are 3 bedrooms, 2 full baths, a loft with built in shelving and a Rec/play room. Salt water pool. Oversized garage can hold 6 vehicles or be used as workshop. Detached 5th bedroom and full bath.
Location
State AL
County Jefferson
Area Bluff Park, Hoover, Riverchase
Interior
Interior Features Bay Window, French Doors, Multiple Staircases, Security System, Sound System, Workshop (INT)
Heating 3+ Systems (HEAT), Gas Heat
Cooling 3+ Systems (COOL), Central (COOL), Electric (COOL)
Flooring Carpet, Hardwood, Tile Floor
Fireplaces Number 2
Fireplaces Type Gas (FIREPL)
Laundry Utility Sink, Washer Hookup
Exterior
Exterior Feature Fenced Yard, Guest Quarters, Workshop (EXTR)
Parking Features Attached, Boat Parking, Detached, Driveway Parking
Garage Spaces 6.0
Pool Personal Pool
Building
Lot Description Interior Lot, Some Trees
Foundation Crawl Space
Sewer Connected
Water Public Water
Level or Stories 1.5-Story
Schools
Elementary Schools Gwin
Middle Schools Simmons, Ira F
High Schools Hoover
Others
Financing Cash,Conventional
Read Less
Bought with RE/MAX Advantage South
GET MORE INFORMATION





