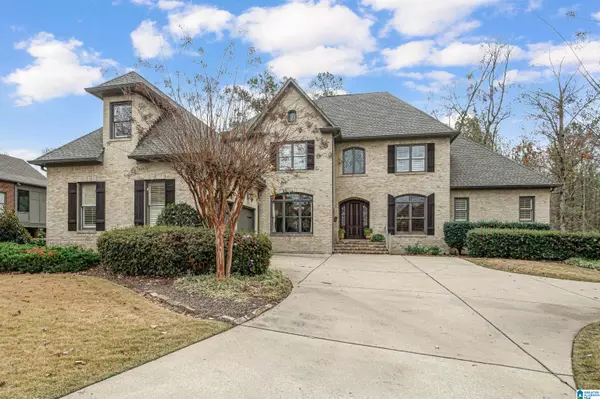For more information regarding the value of a property, please contact us for a free consultation.
624 SPRINGBANK TERRACE Hoover, AL 35242
Want to know what your home might be worth? Contact us for a FREE valuation!

Our team is ready to help you sell your home for the highest possible price ASAP
Key Details
Sold Price $1,073,000
Property Type Single Family Home
Sub Type Single Family
Listing Status Sold
Purchase Type For Sale
Square Footage 6,582 sqft
Price per Sqft $163
Subdivision Greystone
MLS Listing ID 21371703
Sold Date 02/09/24
Bedrooms 5
Full Baths 4
Half Baths 2
HOA Fees $145/ann
HOA Y/N Yes
Year Built 2005
Lot Size 0.520 Acres
Property Description
Beautiful estate home nestled on a highly desired cul-de-sac street in Greystone Legacy w/ 5 bedrooms, 4 bathrooms, 2 bonus rooms, a finished basement and flat driveway w/ main level and basement garages! The 2 story foyer opens to a main level formal office, dining room, & great room with open views of the flat and wooded backyard featuring a large waterfall/fountain. The large eat in kitchen is open to the keeping room & screened in porch & connects to a large main level laundry w/ office nook, pantry space, & pet closet too. The master suite overlooks the private backyard w/ fountain & has a large glassed in double shower, jetted tub, separate vanities, w/ his & hers closets. The upstairs has 4 true bdrms, 3 bathrooms, & 2 bonus rooms! The finished daylight basement features a family room w/ fireplace, billiard room w/ kitchen, 1/2 bath (stubbed for shower, if needed), gym, and space to add a wine cellar!
Location
State AL
County Shelby
Area N Shelby, Hoover
Rooms
Kitchen Breakfast Bar, Eating Area, Island, Pantry
Interior
Interior Features Central Vacuum, French Doors, Intercom System, Recess Lighting, Split Bedroom, Wet Bar, Workshop (INT)
Heating 3+ Systems (HEAT), Central (HEAT), Gas Heat, Piggyback Sys (HEAT)
Cooling 3+ Systems (COOL), Central (COOL), Electric (COOL), Zoned (COOL)
Flooring Carpet, Concrete, Hardwood, Tile Floor
Fireplaces Number 3
Fireplaces Type Gas (FIREPL)
Laundry Floor Drain, Utility Sink
Exterior
Exterior Feature Lighting System, Sprinkler System, Workshop (EXTR), Porch Screened
Parking Features Attached, Driveway Parking, Lower Level, Parking (MLVL)
Garage Spaces 4.0
Pool Community
Amenities Available Clubhouse, Fishing, Gate Attendant, Gate Entrance/Comm, Golf, Golf Access, Golf Cart Path, Playgound, Pond, Sidewalks, Street Lights, Tennis Courts
Building
Lot Description Cul-de-sac, Golf Community, Interior Lot, Some Trees, Subdivision
Foundation Basement
Sewer Connected
Water Public Water
Level or Stories 2+ Story
Schools
Elementary Schools Greystone
Middle Schools Berry
High Schools Spain Park
Others
Financing Cash,Conventional
Read Less
Bought with ARC Realty Cahaba Heights
GET MORE INFORMATION





