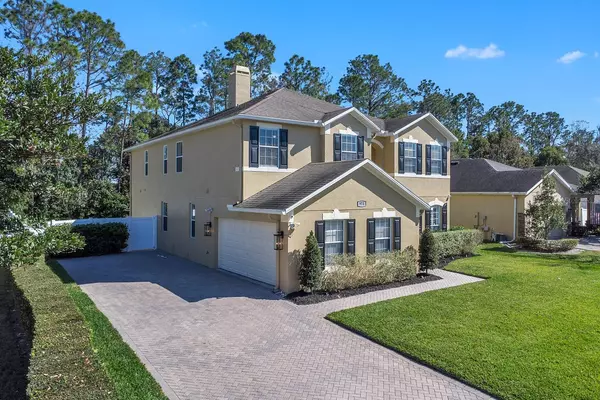For more information regarding the value of a property, please contact us for a free consultation.
973 GALWAY BLVD Apopka, FL 32703
Want to know what your home might be worth? Contact us for a FREE valuation!

Our team is ready to help you sell your home for the highest possible price ASAP
Key Details
Sold Price $615,000
Property Type Single Family Home
Sub Type Single Family Residence
Listing Status Sold
Purchase Type For Sale
Square Footage 3,456 sqft
Price per Sqft $177
Subdivision Breckenridge Ph 01 N
MLS Listing ID O6180746
Sold Date 04/01/24
Bedrooms 5
Full Baths 4
Construction Status Appraisal,Financing,Inspections
HOA Fees $100/mo
HOA Y/N Yes
Originating Board Stellar MLS
Year Built 2007
Annual Tax Amount $6,855
Lot Size 8,712 Sqft
Acres 0.2
Property Description
One or more photo(s) has been virtually staged. Come see this stunning 5-bedroom, 4-bathroom home nestled in the gated Breckenridge Community! As you step inside, you're greeted by a spacious foyer leading to a bright living room with a view of the lush backyard oasis. With its wonderful open floor plan, large windows, and high ceilings, this home floods with natural light, creating a welcoming atmosphere. Enjoy private views from the screened patio, perfect for relaxing evenings or entertaining friends. The spacious layout includes a primary bedroom ensuite with a huge walk-in closet, double vanity, soaking tub, and separate shower. Additional features include a Jack and Jill bedrooms with a shared bath, another bedroom with its own bathroom, and a separate guest bedroom and bath on the first floor. Upstairs, a spacious loft offers additional living space. Residents can also take advantage of the community swimming pool. Located in the booming part of Apopka, this home offers convenient access to all that Central Florida has to offer, including a short commute to Downtown Orlando and Disney World. Recent upgrades include new roof installed Feb 2024, two AC units installed Dec 2022 & July 2023, 119 gallon water heater installed March 2023, plantation shutters, new carpeting, crown molding, fresh paint throughout home, and a beautiful kitchen with new quartz countertops. Hardwood floors in the formal dining room, living room and first floor bedroom. Conveniently situated near major highways such as 429, 414, 436, and the Florida Turnpike, this home is just 20 minutes from Downtown Orlando , 30 minutes from Disney World and one mile from AdventHealth Hospital. Don't miss out on the opportunity to call this place home!
Location
State FL
County Orange
Community Breckenridge Ph 01 N
Zoning PUD
Interior
Interior Features Ceiling Fans(s), Crown Molding, Eat-in Kitchen, High Ceilings, Open Floorplan, PrimaryBedroom Upstairs, Stone Counters, Thermostat, Walk-In Closet(s)
Heating Central
Cooling Central Air
Flooring Ceramic Tile, Epoxy, Wood
Fireplace true
Appliance Dishwasher, Disposal, Dryer, Electric Water Heater, Microwave, Range, Refrigerator, Washer
Laundry Inside, Laundry Room
Exterior
Exterior Feature Lighting, Rain Gutters, Sidewalk, Sliding Doors
Garage Spaces 2.0
Fence Fenced
Community Features Clubhouse, Gated Community - No Guard, Park, Playground, Pool, Sidewalks
Utilities Available Cable Connected, Electricity Connected, Water Connected
Amenities Available Gated, Playground, Pool
Waterfront false
View Park/Greenbelt
Roof Type Shingle
Attached Garage true
Garage true
Private Pool No
Building
Entry Level Two
Foundation Slab
Lot Size Range 0 to less than 1/4
Sewer Public Sewer
Water Public
Structure Type Block
New Construction false
Construction Status Appraisal,Financing,Inspections
Others
Pets Allowed Cats OK, Dogs OK
HOA Fee Include Pool,Maintenance Grounds,Pool
Senior Community No
Ownership Fee Simple
Monthly Total Fees $100
Acceptable Financing Cash, Conventional, FHA, VA Loan
Membership Fee Required Required
Listing Terms Cash, Conventional, FHA, VA Loan
Special Listing Condition None
Read Less

© 2024 My Florida Regional MLS DBA Stellar MLS. All Rights Reserved.
Bought with PINEYWOODS REALTY LLC
GET MORE INFORMATION





