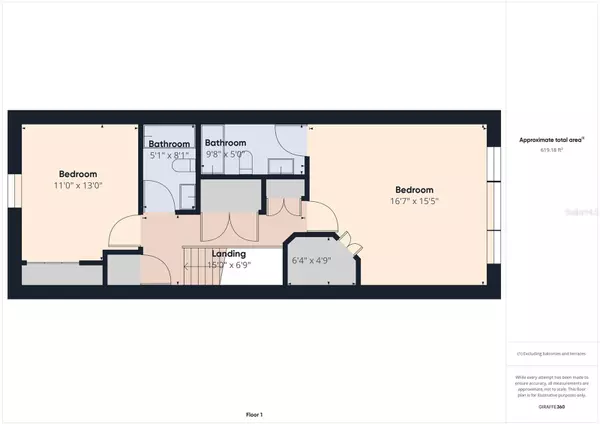For more information regarding the value of a property, please contact us for a free consultation.
5328 60TH AVE N St Petersburg, FL 33709
Want to know what your home might be worth? Contact us for a FREE valuation!

Our team is ready to help you sell your home for the highest possible price ASAP
Key Details
Sold Price $339,900
Property Type Townhouse
Sub Type Townhouse
Listing Status Sold
Purchase Type For Sale
Square Footage 1,270 sqft
Price per Sqft $267
Subdivision Townhomes At Millbrooke Ranch
MLS Listing ID P4929559
Sold Date 05/21/24
Bedrooms 2
Full Baths 2
Half Baths 1
Construction Status Financing,Inspections
HOA Fees $244/mo
HOA Y/N Yes
Originating Board Stellar MLS
Year Built 2005
Annual Tax Amount $5,048
Lot Size 1,306 Sqft
Acres 0.03
Property Description
MUST SEE! Get ready to be astonished by this MOVE-IN READY 2 bed, 2.5 bath townhome at Millbrooke Ranch in St. Pete, FL! Come explore this beautifully maintained community featuring two-story townhouses with modern and open floor plans, high ceilings and generous interior living spaces. This wonderful property also has a spacious screened & enclosed patio with tile flooring and NO REAR NEIGHBORS for ultimate privacy. NEW AC 2020! Other recent updates include flooring throughout, plantation shutters, baseboards, bathroom vanities, rain-shower in master bathroom, upstairs toilets, closet doors, crown molding, and ceiling fans. Unique built-in storage space with custom-made mini barn-style sliding doors underneath the living room staircase conveniently hides away your extras, and gives you some additional room for your pets or decor... you name it! The eat-in kitchen a offers spacious refrigerator, plenty of counter space and boasts solid wooden cabinets plus well-maintained appliances. Washer and dryer convey! The 2 upstairs bedrooms are separated by the hall bathroom, laundry closet and linen closet. The spacious master suite has vaulted ceilings and includes a walk-in closet and updated bathroom. Second bedroom allows space for hosting family or friends. You will enjoy the community pool which overlooks the lake and fountain. PET-FRIENDLY adjacent park offers a full outdoor athletic/fitness center, a walking/jogging path, pavilions and a playground. BONUS Nest thermostat and Ring doorbell. Includes 1-car attached garage parking space. Furnishings optional. Seller or private financing available. Do not wait, it will not last long!
Location
State FL
County Pinellas
Community Townhomes At Millbrooke Ranch
Direction N
Rooms
Other Rooms Storage Rooms
Interior
Interior Features Ceiling Fans(s), Crown Molding, Eat-in Kitchen, High Ceilings, L Dining, Living Room/Dining Room Combo, PrimaryBedroom Upstairs, Solid Surface Counters, Solid Wood Cabinets, Walk-In Closet(s)
Heating Central, Electric
Cooling Central Air, Other
Flooring Carpet, Ceramic Tile, Other, Parquet
Furnishings Unfurnished
Fireplace false
Appliance Dishwasher, Dryer, Microwave, Other, Range, Refrigerator, Washer, Water Softener
Laundry Corridor Access, Electric Dryer Hookup, Gas Dryer Hookup, Inside, Laundry Closet, Laundry Room, Other, Upper Level
Exterior
Exterior Feature Lighting, Other, Private Mailbox, Rain Gutters, Sidewalk, Sliding Doors, Storage
Garage Assigned, Covered, Curb Parking, Driveway, Garage Door Opener, Ground Level, Guest, Off Street, On Street, Open, Other, Parking Pad
Garage Spaces 1.0
Fence Other, Vinyl
Community Features Buyer Approval Required, Clubhouse, Deed Restrictions, Pool, Sidewalks
Utilities Available BB/HS Internet Available, Cable Available, Cable Connected, Electricity Available, Electricity Connected, Other, Public, Sewer Available, Sewer Connected, Street Lights, Underground Utilities, Water Available, Water Connected
Amenities Available Maintenance, Optional Additional Fees, Other, Park, Pool, Recreation Facilities, Security, Storage
View City, Garden, Trees/Woods
Roof Type Shingle
Porch Covered, Enclosed, Other, Patio, Porch, Rear Porch, Screened
Attached Garage true
Garage true
Private Pool No
Building
Lot Description Cleared, In County, Landscaped, Level, Sidewalk, Paved
Story 2
Entry Level Two
Foundation Other, Slab
Lot Size Range 0 to less than 1/4
Sewer Public Sewer, Other
Water Public
Architectural Style Bungalow, Other, Traditional
Structure Type Stucco,Wood Frame
New Construction false
Construction Status Financing,Inspections
Schools
Elementary Schools Blanton Elementary-Pn
Middle Schools Pinellas Park Middle-Pn
High Schools Dixie Hollins High-Pn
Others
Pets Allowed Yes
HOA Fee Include Common Area Taxes,Pool,Escrow Reserves Fund,Maintenance Structure,Maintenance Grounds,Management,Other
Senior Community No
Ownership Fee Simple
Monthly Total Fees $244
Acceptable Financing Cash, Conventional, FHA, Other, Owner Financing, Private Financing Available, USDA Loan, VA Loan
Horse Property None
Membership Fee Required Required
Listing Terms Cash, Conventional, FHA, Other, Owner Financing, Private Financing Available, USDA Loan, VA Loan
Special Listing Condition None
Read Less

© 2024 My Florida Regional MLS DBA Stellar MLS. All Rights Reserved.
Bought with CHARLES RUTENBERG REALTY INC
GET MORE INFORMATION





