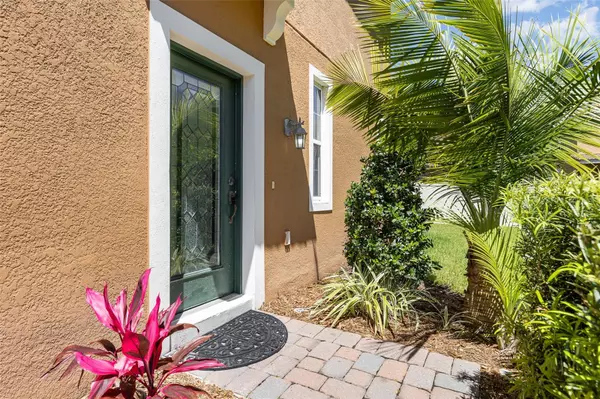For more information regarding the value of a property, please contact us for a free consultation.
5428 VIA APPIA WAY Sanford, FL 32771
Want to know what your home might be worth? Contact us for a FREE valuation!

Our team is ready to help you sell your home for the highest possible price ASAP
Key Details
Sold Price $430,000
Property Type Townhouse
Sub Type Townhouse
Listing Status Sold
Purchase Type For Sale
Square Footage 2,298 sqft
Price per Sqft $187
Subdivision Terracina At Lake Forest
MLS Listing ID O6188246
Sold Date 06/03/24
Bedrooms 3
Full Baths 2
Half Baths 1
HOA Fees $280/mo
HOA Y/N Yes
Originating Board Stellar MLS
Year Built 2012
Annual Tax Amount $4,806
Lot Size 3,920 Sqft
Acres 0.09
Property Description
Discover elegance and ease in this beautiful two-story townhome located in Terracina at Lake Forest, offering three bedrooms, two and a half baths, and a two-car garage, providing hassle-free living with HOA-managed yard maintenance for a low-maintenance lifestyle. Step inside to an open-concept layout where the kitchen seamlessly blends with the dining and family areas, boasting modern amenities including 42-inch cabinets, granite countertops, glass backsplash, a large breakfast bar, kitchen island, and stainless steel appliances. The family room features high vaulted ceilings reaching the second floor, with sliding glass doors opening to an extended covered patio lanai for entertaining and relaxation. The primary suite, conveniently located on the first floor, offers dual closets and a spacious ensuite bath with a private walk-in shower, large soaker tub, closed-off water closet, and double vanity with ample storage. Also on the first floor are a guest half-bath and a generously sized laundry room equipped with a deep sink, linen closet, and extra cabinet space. Upstairs, find a large loft/flex space overlooking the living room area, along with two additional bedrooms and a guest bath with a shower and tub combo, all offering additional walk-in closets and storage space. Community amenities include a pool, clubhouse with a large fitness center and lounge area, and a back porch overlooking a park-like setting and private lake with pet stations and a walking path. Conveniently situated within a mile of major highways (I-4, 417, and 429), as well as excellent dining options, shopping destinations, and entertainment venues. The tile roof was installed in 2012, and a brand-new $20,000 HVAC system was installed in July 2023.
Location
State FL
County Seminole
Community Terracina At Lake Forest
Zoning RES
Interior
Interior Features Ceiling Fans(s), Crown Molding, Kitchen/Family Room Combo, Living Room/Dining Room Combo, Open Floorplan, Primary Bedroom Main Floor, Split Bedroom, Stone Counters, Thermostat, Vaulted Ceiling(s), Walk-In Closet(s)
Heating Central, Electric
Cooling Central Air
Flooring Carpet, Ceramic Tile
Fireplace false
Appliance Cooktop, Dishwasher, Dryer, Exhaust Fan, Freezer, Microwave, Range, Range Hood, Refrigerator, Washer
Laundry Inside, Laundry Room
Exterior
Exterior Feature Irrigation System, Lighting, Rain Gutters, Sidewalk
Parking Features Garage Door Opener, Off Street
Garage Spaces 2.0
Community Features Association Recreation - Owned, Clubhouse, Community Mailbox, Deed Restrictions, Dog Park, Fitness Center, Gated Community - No Guard, Pool, Sidewalks, Special Community Restrictions
Utilities Available Cable Available, Electricity Connected
Roof Type Tile
Porch Covered, Deck, Patio
Attached Garage true
Garage true
Private Pool No
Building
Lot Description Sidewalk, Paved
Story 2
Entry Level Two
Foundation Slab
Lot Size Range 0 to less than 1/4
Builder Name Taylor Morrison
Sewer Public Sewer
Water Public
Architectural Style Mediterranean
Structure Type Block,Stucco,Wood Frame
New Construction false
Schools
Elementary Schools Wilson Elementary School
Middle Schools Sanford Middle
High Schools Seminole High
Others
Pets Allowed Cats OK, Dogs OK, Yes
HOA Fee Include Pool,Escrow Reserves Fund,Maintenance Grounds,Pest Control
Senior Community No
Ownership Fee Simple
Monthly Total Fees $280
Acceptable Financing Cash, Conventional, VA Loan
Membership Fee Required Required
Listing Terms Cash, Conventional, VA Loan
Num of Pet 3
Special Listing Condition None
Read Less

© 2024 My Florida Regional MLS DBA Stellar MLS. All Rights Reserved.
Bought with RIGHTHOUSE REALTY LLC
GET MORE INFORMATION





