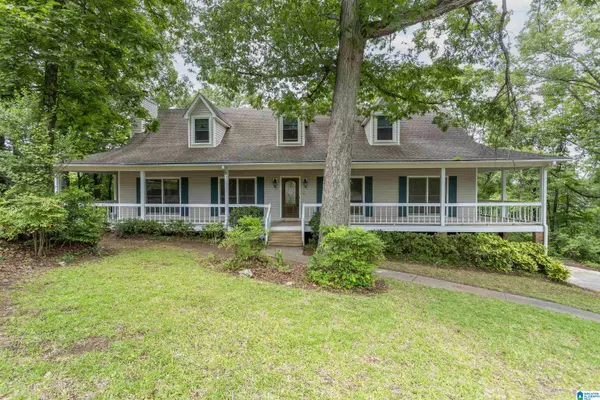For more information regarding the value of a property, please contact us for a free consultation.
1431 SECRETARIAT DRIVE Helena, AL 35080
Want to know what your home might be worth? Contact us for a FREE valuation!

Our team is ready to help you sell your home for the highest possible price ASAP
Key Details
Sold Price $330,000
Property Type Single Family Home
Sub Type Single Family
Listing Status Sold
Purchase Type For Sale
Square Footage 3,276 sqft
Price per Sqft $100
Subdivision Dearing Downs
MLS Listing ID 21387360
Sold Date 09/30/24
Bedrooms 5
Full Baths 3
Half Baths 1
HOA Fees $3/ann
HOA Y/N Yes
Year Built 1987
Lot Size 0.840 Acres
Property Description
Welcome to 1431 Secretariat Dr in Helena. This lovely home offers a fantastic wrap around porch! Inside you will love the dining room with hardwood floors that leads to the oversized kitchen. If you cook with gas, need plenty of storage, want a large pantry, and an island. This one has it all and then some! The living room has plenty of space for all of your furniture. Along with gorgeous dental molding, solid wood-built ins, a wet bar, and a floor to ceiling stone fireplace. The sunroom is a great spot to curl up on a chilly day! Then soak in the best soaking tub in Shelby County! You may get lost in the primary bath, much less the enormous closet! The second fireplace is located in the primary bedroom! Ooo lala! Upstairs the expanse continues with 3 bedrooms and a full bath. The finished basement offers a den, another massive full bath, and bedroom. Enjoy the naturally private back yard from the open deck. Such a convenient location for all! Bring your designs and make it HOME today!
Location
State AL
County Shelby
Area Helena, Pelham
Rooms
Kitchen Eating Area, Island, Pantry
Interior
Interior Features Bay Window, Intercom System, Multiple Staircases, Split Bedroom, Wet Bar
Heating Central (HEAT), Gas Heat
Cooling Central (COOL)
Flooring Carpet, Hardwood, Vinyl
Fireplaces Number 2
Fireplaces Type Gas (FIREPL), Woodburning
Laundry Washer Hookup
Exterior
Exterior Feature Porch
Garage Driveway Parking, On Street Parking
Garage Spaces 2.0
Amenities Available Street Lights
Waterfront No
Building
Lot Description Cul-de-sac, Heavy Treed Lot, Interior Lot, Irregular Lot, Subdivision
Foundation Basement
Sewer Connected
Water Public Water
Level or Stories 1.5-Story
Schools
Elementary Schools Helena
Middle Schools Helena
High Schools Helena
Others
Financing Cash,Conventional
Read Less
Bought with RealtySouth-OTM-Acton Rd
GET MORE INFORMATION





