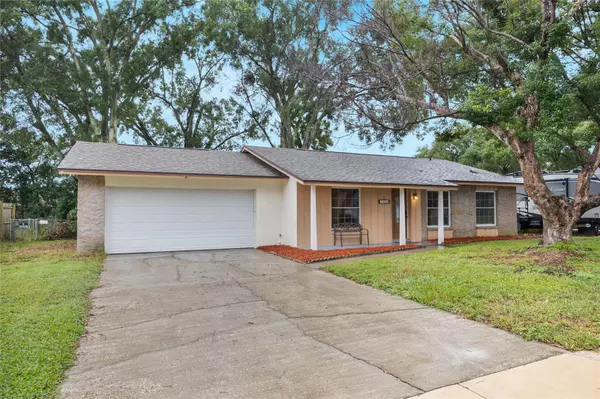For more information regarding the value of a property, please contact us for a free consultation.
7420 BARNACLE CT Winter Park, FL 32792
Want to know what your home might be worth? Contact us for a FREE valuation!

Our team is ready to help you sell your home for the highest possible price ASAP
Key Details
Sold Price $350,000
Property Type Single Family Home
Sub Type Single Family Residence
Listing Status Sold
Purchase Type For Sale
Square Footage 1,147 sqft
Price per Sqft $305
Subdivision Woodcrest Unit 5
MLS Listing ID O6244088
Sold Date 11/25/24
Bedrooms 3
Full Baths 2
Construction Status Appraisal,Financing,Inspections
HOA Y/N No
Originating Board Stellar MLS
Year Built 1977
Annual Tax Amount $3,959
Lot Size 9,583 Sqft
Acres 0.22
Lot Dimensions 80x120
Property Description
In a tranquil cul-de-sac in the heart of Winter Park, this welcoming three-bedroom, two-bath home offers a serene lifestyle, enhanced by the absence of HOA fees. The expansive, fully fenced backyard adorned with majestic mature oak trees, creates an idyllic setting for relaxation and entertaining. The open-concept layout features a bright living room that seamlessly connects to the dining area, ideal for family gatherings. The thoughtfully designed galley kitchen is equipped with stainless steel appliances and ample cabinetry for all your storage needs. The split-bedroom floor plan ensures privacy for the primary suite, which includes a large window that floods the room with natural light, a spacious walk-in closet, and an en-suite bath with a walk-in shower and seamless glass doors. An enclosed sunroom, featuring its air-conditioning unit and accessible through French doors from the dining area, provides additional living space for enjoying serene views of the spacious backyard. The home also includes two additional bedrooms, a guest bath, a laundry room and a two-car garage with ample storage. Conveniently near Howell Branch Road and just minutes from shopping, diverse dining options and major freeways, this home offers the ideal blend of comfort and convenience for your lifestyle.
Location
State FL
County Seminole
Community Woodcrest Unit 5
Zoning R-1A
Rooms
Other Rooms Florida Room
Interior
Interior Features Ceiling Fans(s), Living Room/Dining Room Combo, Open Floorplan, Primary Bedroom Main Floor, Solid Surface Counters, Split Bedroom, Thermostat, Walk-In Closet(s)
Heating Central
Cooling Central Air
Flooring Carpet, Laminate, Tile
Fireplace false
Appliance Dishwasher, Microwave, Range, Refrigerator
Laundry In Garage
Exterior
Exterior Feature Lighting
Parking Features Driveway
Garage Spaces 2.0
Fence Fenced
Utilities Available Cable Connected, Electricity Connected, Fire Hydrant, Phone Available, Public, Sewer Connected, Water Connected
Roof Type Shingle
Attached Garage true
Garage true
Private Pool No
Building
Lot Description Cleared, Landscaped, Near Public Transit, Sidewalk
Story 1
Entry Level One
Foundation Slab
Lot Size Range 0 to less than 1/4
Sewer Public Sewer
Water Public
Architectural Style Traditional
Structure Type Block
New Construction false
Construction Status Appraisal,Financing,Inspections
Schools
Elementary Schools Eastbrook Elementary
Middle Schools Tuskawilla Middle
High Schools Lake Howell High
Others
Senior Community No
Ownership Fee Simple
Acceptable Financing Cash, Conventional, FHA, VA Loan
Listing Terms Cash, Conventional, FHA, VA Loan
Special Listing Condition None
Read Less

© 2025 My Florida Regional MLS DBA Stellar MLS. All Rights Reserved.
Bought with RE/MAX ASSURED




