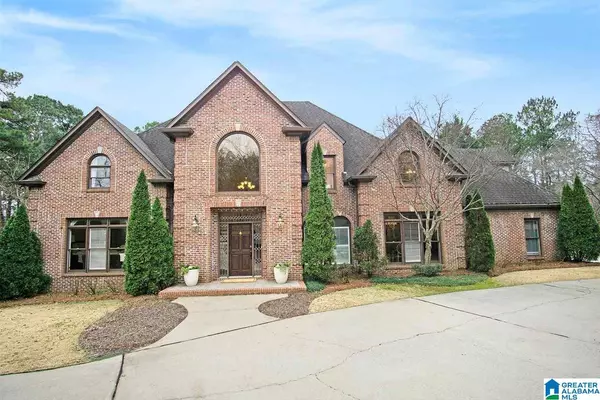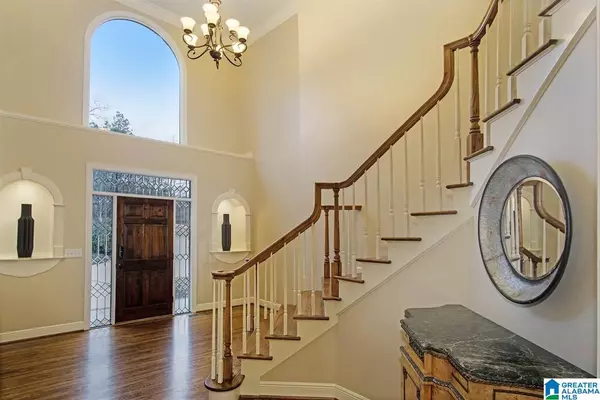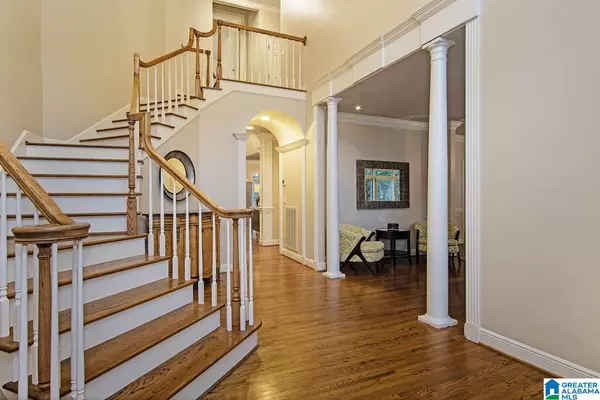For more information regarding the value of a property, please contact us for a free consultation.
1109 ROLLING HILLS CIR Hoover, AL 35244
Want to know what your home might be worth? Contact us for a FREE valuation!

Our team is ready to help you sell your home for the highest possible price ASAP
Key Details
Sold Price $714,000
Property Type Single Family Home
Sub Type Single Family
Listing Status Sold
Purchase Type For Sale
Square Footage 6,197 sqft
Price per Sqft $115
Subdivision Southlake
MLS Listing ID 837784
Sold Date 04/05/19
Bedrooms 5
Full Baths 4
Half Baths 1
HOA Fees $33/ann
Year Built 1996
Lot Size 1.140 Acres
Property Description
Breathtaking estate home tucked in on a private 1 acre lot in prestigious Southlake Estates. Stunning architecture throughout, deep crown molding, hardwood flooring with too many updates to list! Come see this stunning gourmet kitchen that features Jenn-Air appliances, granite countertops, wine cooler, HUGE island, pantry + oversized eat-in space. Warm + inviting great room has vaulted ceiling, gas log fireplace + wet bar with ice maker. This main level also features spacious dining room + formal living room. Master bedroom is MASSIVE with another marble gas log fireplace!!! Luxurious master bath boasts jetted tub, separate shower, separate vanities + customized his/her walk in closets. Upstairs you will find 4 additional BR, 2 full BA + a laundry chute! Basement has a media room with wet bar, exercise room + full bath. 2 car ML garage + 2 car basement garage with TONS of storage! Unbelievable outdoor space perfect for the ultimate entertainment experience!! NEW ROOF installed 1/25!
Location
State AL
County Shelby
Area Bluff Park, Hoover, Riverchase
Rooms
Kitchen Breakfast Bar, Eating Area, Island, Pantry
Interior
Interior Features Bay Window, Central Vacuum, Home Theater, Multiple Staircases, Recess Lighting, Safe Room/Storm Cellar, Sound System, Wet Bar
Heating 3+ Systems (HEAT), Gas Heat
Cooling 3+ Systems (COOL), Central (COOL)
Flooring Carpet, Hardwood, Stone Floor, Tile Floor
Fireplaces Number 2
Fireplaces Type Gas (FIREPL)
Laundry Chute, Utility Sink, Washer Hookup
Exterior
Exterior Feature Fenced Yard, Lighting System, Sprinkler System
Parking Features Lower Level, Parking (MLVL)
Garage Spaces 4.0
Amenities Available Fishing, Private Lake, Sidewalks, Street Lights
Building
Lot Description Cul-de-sac, Some Trees, Subdivision
Foundation Basement
Sewer Connected
Water Public Water
Level or Stories 1.5-Story
Schools
Elementary Schools Rocky Ridge
Middle Schools Berry
High Schools Spain Park
Others
Financing Cash,Conventional
Read Less
GET MORE INFORMATION





